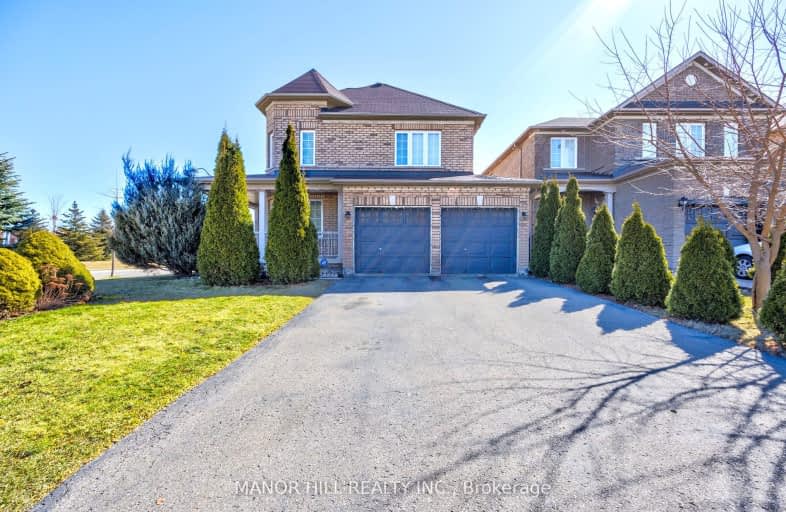
Castle Oaks P.S. Elementary School
Elementary: Public
1.62 km
Thorndale Public School
Elementary: Public
0.16 km
St. André Bessette Catholic Elementary School
Elementary: Catholic
1.66 km
Claireville Public School
Elementary: Public
1.01 km
Sir Isaac Brock P.S. (Elementary)
Elementary: Public
1.82 km
Beryl Ford
Elementary: Public
1.21 km
Ascension of Our Lord Secondary School
Secondary: Catholic
6.43 km
Holy Cross Catholic Academy High School
Secondary: Catholic
5.09 km
Lincoln M. Alexander Secondary School
Secondary: Public
6.60 km
Cardinal Ambrozic Catholic Secondary School
Secondary: Catholic
1.40 km
Castlebrooke SS Secondary School
Secondary: Public
0.79 km
St Thomas Aquinas Secondary School
Secondary: Catholic
5.67 km
-
Humber Valley Parkette
282 Napa Valley Ave, Vaughan ON 5.43km -
Panorama Park
Toronto ON 7.82km -
Summerlea Park
2 Arcot Blvd, Toronto ON M9W 2N6 10.9km
-
RBC Royal Bank
6140 Hwy 7, Woodbridge ON L4H 0R2 3.63km -
Scotiabank
160 Yellow Avens Blvd (at Airport Rd.), Brampton ON L6R 0M5 5.93km -
TD Canada Trust Branch and ATM
4499 Hwy 7, Woodbridge ON L4L 9A9 7.81km














