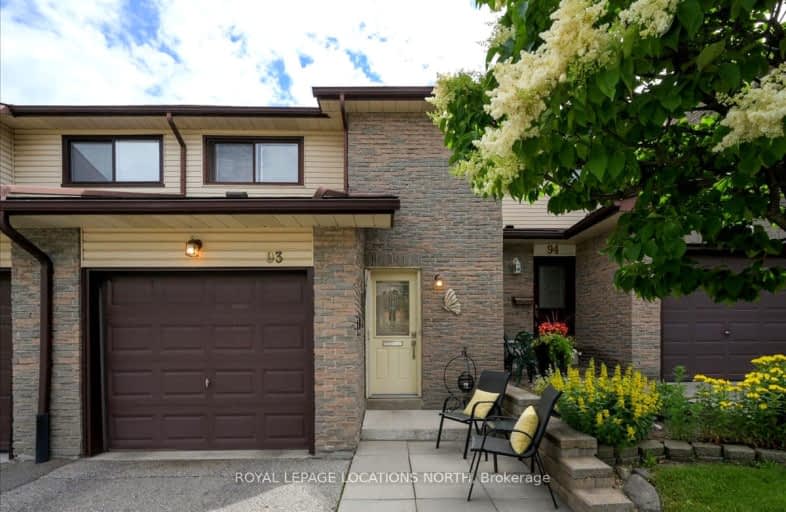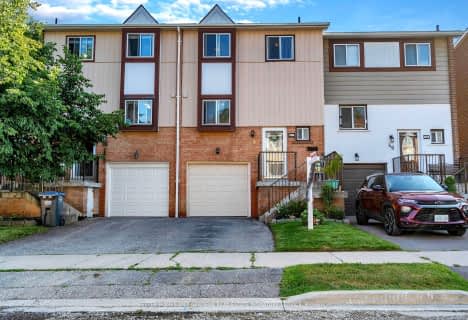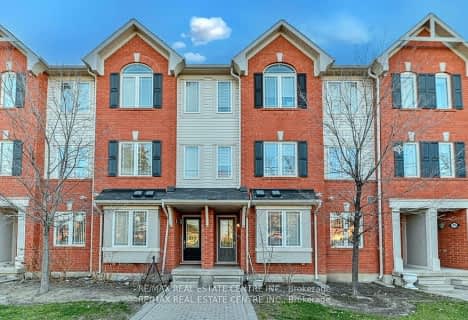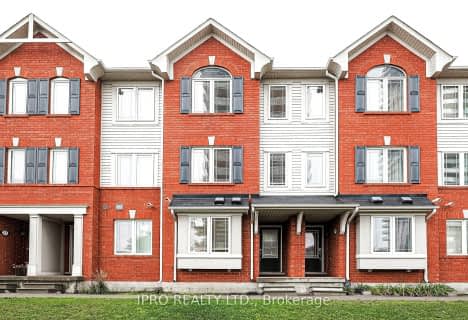Somewhat Walkable
- Some errands can be accomplished on foot.
Good Transit
- Some errands can be accomplished by public transportation.
Very Bikeable
- Most errands can be accomplished on bike.

St Cecilia Elementary School
Elementary: CatholicWestervelts Corners Public School
Elementary: PublicÉcole élémentaire Carrefour des Jeunes
Elementary: PublicArnott Charlton Public School
Elementary: PublicSt Joachim Separate School
Elementary: CatholicKingswood Drive Public School
Elementary: PublicArchbishop Romero Catholic Secondary School
Secondary: CatholicCentral Peel Secondary School
Secondary: PublicHarold M. Brathwaite Secondary School
Secondary: PublicHeart Lake Secondary School
Secondary: PublicNorth Park Secondary School
Secondary: PublicNotre Dame Catholic Secondary School
Secondary: Catholic-
Danville Park
6525 Danville Rd, Mississauga ON 10.45km -
Lake Aquitaine Park
2750 Aquitaine Ave, Mississauga ON L5N 3S6 13.89km -
Staghorn Woods Park
855 Ceremonial Dr, Mississauga ON 14.37km
-
CIBC
380 Bovaird Dr E, Brampton ON L6Z 2S6 0.55km -
Scotiabank
66 Quarry Edge Dr (at Bovaird Dr.), Brampton ON L6V 4K2 0.87km -
RBC Royal Bank
10098 McLaughlin Rd, Brampton ON L7A 2X6 2.62km
- 4 bath
- 3 bed
- 1400 sqft
05-100 Brickyard Way, Brampton, Ontario • L6V 4L9 • Brampton North
- 3 bath
- 3 bed
- 1200 sqft
48-9800 Mclaughlin Road, Brampton, Ontario • L6X 4R1 • Fletcher's Creek Village
- 2 bath
- 3 bed
- 1000 sqft
34-35 Collins Crescent, Brampton, Ontario • L6V 3M9 • Brampton North
- 3 bath
- 3 bed
- 1400 sqft
28-50 Hillcrest Avenue, Brampton, Ontario • L6W 0B1 • Queen Street Corridor
- 3 bath
- 3 bed
- 1400 sqft
43-62 Moregate Crescent, Brampton, Ontario • L6S 3K9 • Central Park
- 3 bath
- 3 bed
- 1400 sqft
21-50 Hillcrest Avenue, Brampton, Ontario • L6W 0B1 • Queen Street Corridor














