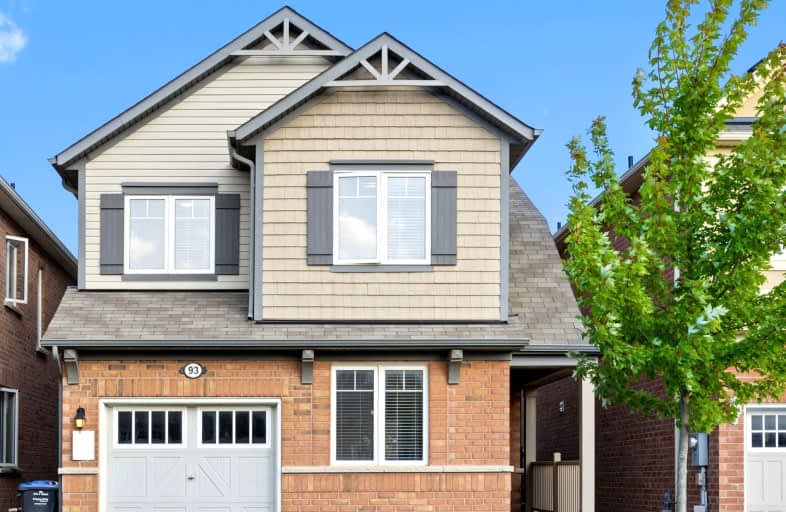Car-Dependent
- Almost all errands require a car.
Some Transit
- Most errands require a car.
Somewhat Bikeable
- Most errands require a car.

Dolson Public School
Elementary: PublicSt. Daniel Comboni Catholic Elementary School
Elementary: CatholicAlloa Public School
Elementary: PublicSt. Aidan Catholic Elementary School
Elementary: CatholicSt. Bonaventure Catholic Elementary School
Elementary: CatholicBrisdale Public School
Elementary: PublicJean Augustine Secondary School
Secondary: PublicParkholme School
Secondary: PublicHeart Lake Secondary School
Secondary: PublicSt. Roch Catholic Secondary School
Secondary: CatholicFletcher's Meadow Secondary School
Secondary: PublicSt Edmund Campion Secondary School
Secondary: Catholic-
Endzone Sports Bar & Grill
10886 Hurontario Street, Unit 1A, Brampton, ON L7A 3R9 4.36km -
St Louis Bar and Grill
10061 McLaughlin Road, Unit 1, Brampton, ON L7A 2X5 4.42km -
2 Bicas
15-2 Fisherman Drive, Brampton, ON L7A 1B5 4.64km
-
Bean + Pearl
10625 Creditview Road, Unit C1, Brampton, ON L7A 0T4 1.88km -
Starbucks
65 Dufay Road, Brampton, ON L7A 4A1 2.38km -
Starbucks
17 Worthington Avenue, Brampton, ON L7A 2Y7 3.7km
-
Fit 4 Less
35 Worthington Avenue, Brampton, ON L7A 2Y7 3.56km -
Anytime Fitness
10906 Hurontario St, Units D 4,5 & 6, Brampton, ON L7A 3R9 4.35km -
Goodlife Fitness
10088 McLaughlin Road, Brampton, ON L7A 2X6 4.34km
-
Shoppers Drug Mart
10661 Chinguacousy Road, Building C, Flectchers Meadow, Brampton, ON L7A 3E9 2.48km -
Medi plus
20 Red Maple Drive, Unit 14, Brampton, ON L6X 4N7 5.07km -
MedBox Rx Pharmacy
7-9525 Mississauga Road, Brampton, ON L6X 0Z8 5.44km
-
Dairy Queen Grill & Chill
11240 Creditview Rd, Unit A-2, Brampton, ON L7A 4X3 0.47km -
Domino's Pizza
11240 Creditview Rd, Brampton, ON L7A 4X3 0.39km -
Chicago's Pizza Twist - Brampton
1475 Mayfield Road, Unit 3, Brampton, ON L7A 0C4 0.57km
-
Halton Hills Shopping Centre
235 Guelph Street, Halton Hills, ON L7G 4A8 6.44km -
Georgetown Market Place
280 Guelph St, Georgetown, ON L7G 4B1 6.4km -
Centennial Mall
227 Vodden Street E, Brampton, ON L6V 1N2 7.86km
-
Langos
65 Dufay Road, Brampton, ON L7A 0B5 2.39km -
FreshCo
10651 Chinguacousy Road, Brampton, ON L6Y 0N5 2.67km -
Fortinos
35 Worthington Avenue, Brampton, ON L7A 2Y7 3.51km
-
LCBO
31 Worthington Avenue, Brampton, ON L7A 2Y7 3.54km -
The Beer Store
11 Worthington Avenue, Brampton, ON L7A 2Y7 3.76km -
LCBO
170 Sandalwood Pky E, Brampton, ON L6Z 1Y5 5.68km
-
Shell
9950 Chinguacousy Road, Brampton, ON L6X 0H6 3.98km -
Petro Canada
9981 Chinguacousy Road, Brampton, ON L6X 0E8 4.02km -
Auto Supreme
11482 Hurontario Street, Brampton, ON L7A 1E6 4.35km
-
Rose Theatre Brampton
1 Theatre Lane, Brampton, ON L6V 0A3 7.66km -
Garden Square
12 Main Street N, Brampton, ON L6V 1N6 7.71km -
SilverCity Brampton Cinemas
50 Great Lakes Drive, Brampton, ON L6R 2K7 7.9km
-
Brampton Library - Four Corners Branch
65 Queen Street E, Brampton, ON L6W 3L6 7.87km -
Halton Hills Public Library
9 Church Street, Georgetown, ON L7G 2A3 8.06km -
Brampton Library, Springdale Branch
10705 Bramalea Rd, Brampton, ON L6R 0C1 9.88km
-
Georgetown Hospital
1 Princess Anne Drive, Georgetown, ON L7G 2B8 8.75km -
William Osler Hospital
Bovaird Drive E, Brampton, ON 10.29km -
LifeLabs
100 Pertosa Dr, Ste 206, Brampton, ON L6X 0H9 4.47km
-
Gage Park
2 Wellington St W (at Wellington St. E), Brampton ON L6Y 4R2 7.95km -
Centennial Park
Brampton ON 8.22km -
Chinguacousy Park
Central Park Dr (at Queen St. E), Brampton ON L6S 6G7 10.88km
-
TD Bank Financial Group
150 Sandalwood Pky E (Conastoga Road), Brampton ON L6Z 1Y5 5.52km -
Scotiabank
9483 Mississauga Rd, Brampton ON L6X 0Z8 5.59km -
Scotiabank
66 Quarry Edge Dr (at Bovaird Dr.), Brampton ON L6V 4K2 5.83km
- 4 bath
- 4 bed
- 1500 sqft
95 Cobriza Crescent, Brampton, Ontario • L7A 5A6 • Northwest Brampton
- 4 bath
- 4 bed
- 2000 sqft
4 Fairhill Avenue, Brampton, Ontario • L7A 2A9 • Fletcher's Meadow
- 4 bath
- 4 bed
- 2000 sqft
45 Thornvalley Terrace, Caledon, Ontario • L7A 0H1 • Rural Caledon
- 3 bath
- 4 bed
- 2000 sqft
40 Military Crescent, Brampton, Ontario • L7A 4V8 • Northwest Brampton
- 4 bath
- 4 bed
- 2000 sqft
12 Bramfield Street, Brampton, Ontario • L7A 2W3 • Fletcher's Meadow






















