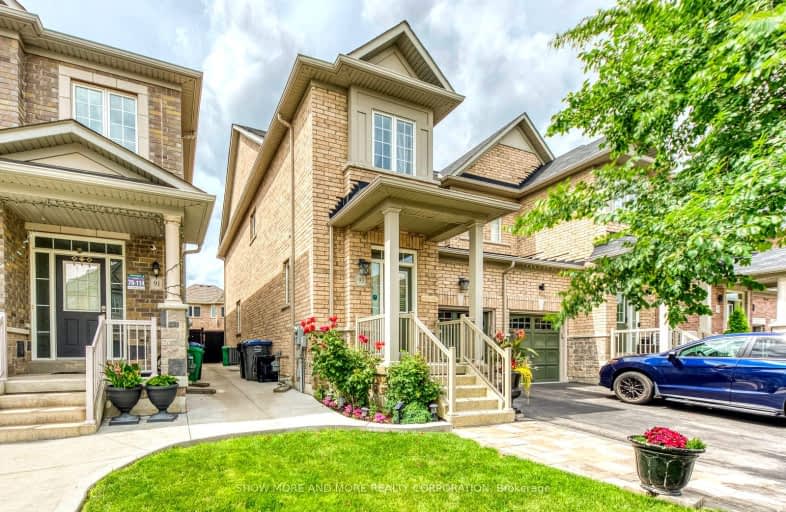Car-Dependent
- Almost all errands require a car.
22
/100
Some Transit
- Most errands require a car.
39
/100
Bikeable
- Some errands can be accomplished on bike.
58
/100

Castle Oaks P.S. Elementary School
Elementary: Public
0.60 km
Thorndale Public School
Elementary: Public
2.04 km
Castlemore Public School
Elementary: Public
1.61 km
Claireville Public School
Elementary: Public
3.19 km
Sir Isaac Brock P.S. (Elementary)
Elementary: Public
0.48 km
Beryl Ford
Elementary: Public
1.01 km
Ascension of Our Lord Secondary School
Secondary: Catholic
8.64 km
Holy Cross Catholic Academy High School
Secondary: Catholic
6.27 km
Sandalwood Heights Secondary School
Secondary: Public
6.75 km
Cardinal Ambrozic Catholic Secondary School
Secondary: Catholic
1.55 km
Castlebrooke SS Secondary School
Secondary: Public
1.74 km
St Thomas Aquinas Secondary School
Secondary: Catholic
7.41 km
-
York Lions Stadium
Ian MacDonald Blvd, Toronto ON 13.67km -
Cruickshank Park
Lawrence Ave W (Little Avenue), Toronto ON 16.19km -
Antibes Park
58 Antibes Dr (at Candle Liteway), Toronto ON M2R 3K5 18.16km
-
TD Bank Financial Group
3978 Cottrelle Blvd, Brampton ON L6P 2R1 1.93km -
Scotiabank
160 Yellow Avens Blvd (at Airport Rd.), Brampton ON L6R 0M5 6.09km -
RBC Royal Bank
12612 Hwy 50 (McEwan Drive West), Bolton ON L7E 1T6 7.51km














