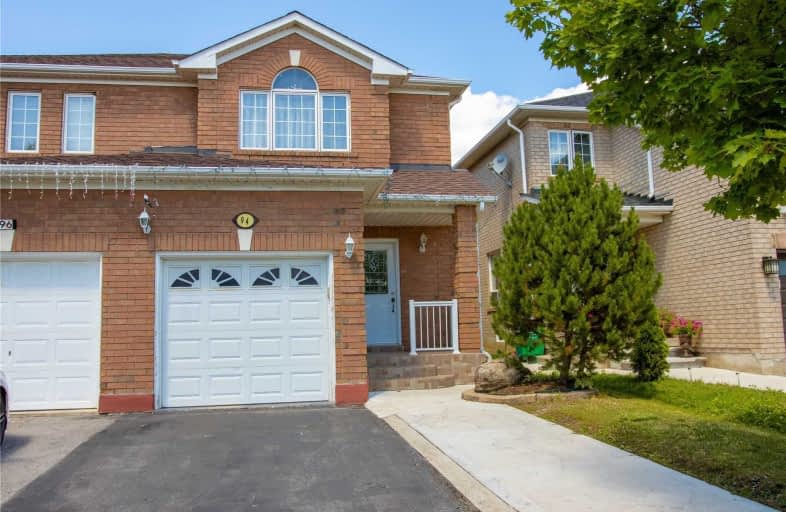
Mount Pleasant Village Public School
Elementary: Public
0.85 km
St Ursula Elementary School
Elementary: Catholic
1.33 km
Guardian Angels Catholic Elementary School
Elementary: Catholic
0.97 km
James Potter Public School
Elementary: Public
0.99 km
Nelson Mandela P.S. (Elementary)
Elementary: Public
1.29 km
Worthington Public School
Elementary: Public
0.74 km
Jean Augustine Secondary School
Secondary: Public
1.87 km
Parkholme School
Secondary: Public
2.66 km
St. Roch Catholic Secondary School
Secondary: Catholic
1.01 km
Fletcher's Meadow Secondary School
Secondary: Public
2.34 km
David Suzuki Secondary School
Secondary: Public
2.32 km
St Edmund Campion Secondary School
Secondary: Catholic
2.16 km










