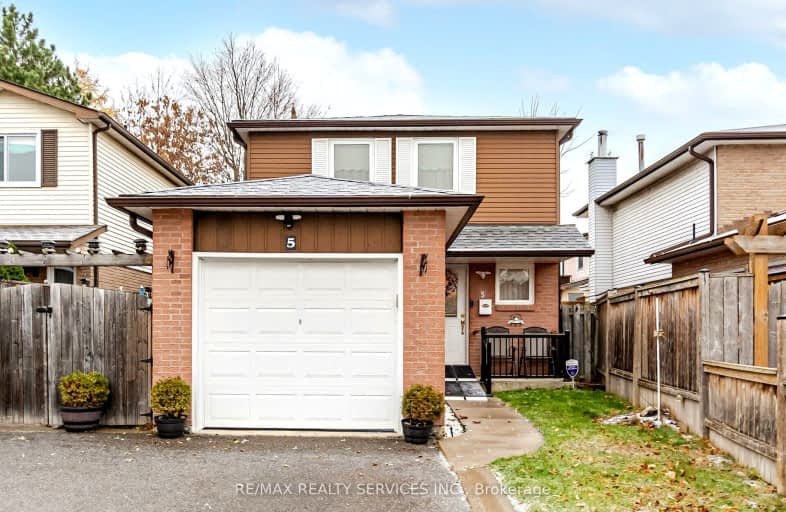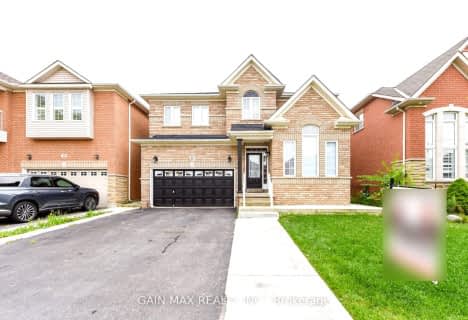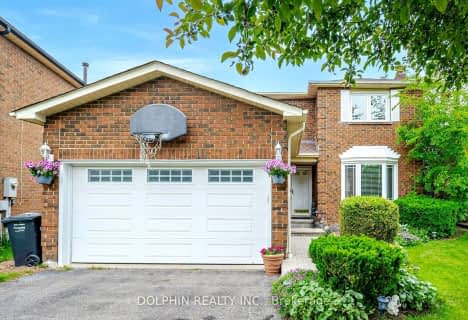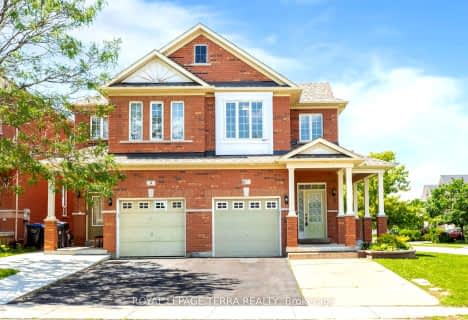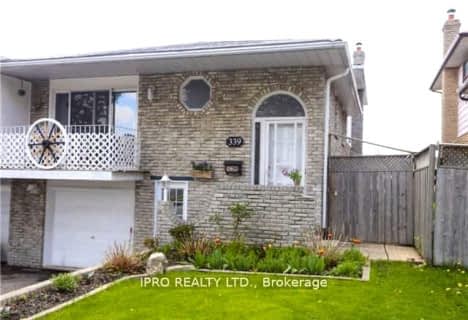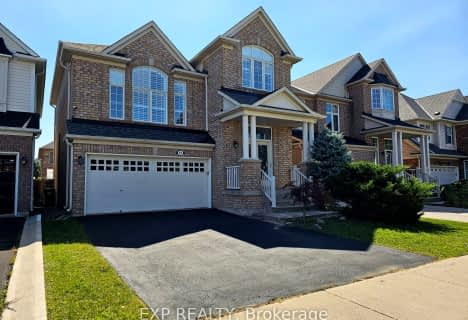Somewhat Walkable
- Some errands can be accomplished on foot.
Good Transit
- Some errands can be accomplished by public transportation.
Very Bikeable
- Most errands can be accomplished on bike.

St Cecilia Elementary School
Elementary: CatholicOur Lady of Fatima School
Elementary: CatholicGlendale Public School
Elementary: PublicWestervelts Corners Public School
Elementary: PublicSir John A. Macdonald Senior Public School
Elementary: PublicRoyal Orchard Middle School
Elementary: PublicArchbishop Romero Catholic Secondary School
Secondary: CatholicCentral Peel Secondary School
Secondary: PublicCardinal Leger Secondary School
Secondary: CatholicHeart Lake Secondary School
Secondary: PublicNotre Dame Catholic Secondary School
Secondary: CatholicDavid Suzuki Secondary School
Secondary: Public-
Chinguacousy Park
Central Park Dr (at Queen St. E), Brampton ON L6S 6G7 5.3km -
Manor Hill Park
Ontario 14.75km -
Sugar Maple Woods Park
15.4km
-
CIBC
380 Bovaird Dr E, Brampton ON L6Z 2S6 2.02km -
TD Bank Financial Group
8995 Chinguacousy Rd, Brampton ON L6Y 0J2 3.33km -
Scotiabank
10631 Chinguacousy Rd (at Sandalwood Pkwy), Brampton ON L7A 0N5 3.63km
- 4 bath
- 4 bed
136 Van Scott Drive, Brampton, Ontario • L7A 1N5 • Northwest Sandalwood Parkway
- 3 bath
- 3 bed
4 Split Rail Road East, Brampton, Ontario • L6X 4S1 • Fletcher's Creek South
- 3 bath
- 3 bed
- 2000 sqft
197 Vodden Street West, Brampton, Ontario • L6X 2W8 • Brampton West
