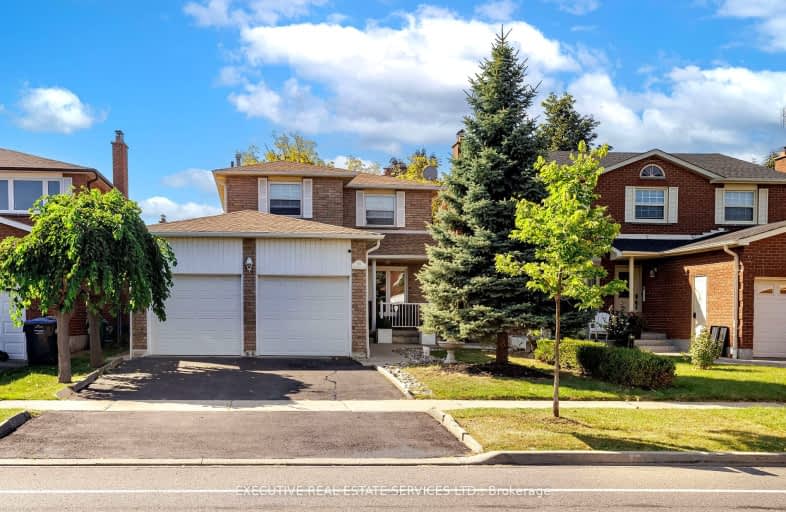Somewhat Walkable
- Some errands can be accomplished on foot.
Good Transit
- Some errands can be accomplished by public transportation.
Somewhat Bikeable
- Most errands require a car.

St Joseph School
Elementary: CatholicOur Lady of Fatima School
Elementary: CatholicSt Maria Goretti Elementary School
Elementary: CatholicGlendale Public School
Elementary: PublicBeatty-Fleming Sr Public School
Elementary: PublicRoyal Orchard Middle School
Elementary: PublicArchbishop Romero Catholic Secondary School
Secondary: CatholicCentral Peel Secondary School
Secondary: PublicCardinal Leger Secondary School
Secondary: CatholicHeart Lake Secondary School
Secondary: PublicNotre Dame Catholic Secondary School
Secondary: CatholicDavid Suzuki Secondary School
Secondary: Public-
Chinguacousy Park
Central Park Dr (at Queen St. E), Brampton ON L6S 6G7 6.02km -
Sugar Maple Woods Park
14.7km -
Hewick Meadows
Mississauga Rd. & 403, Mississauga ON 15.4km
-
TD Bank Financial Group
8995 Chinguacousy Rd, Brampton ON L6Y 0J2 2.5km -
CIBC
380 Bovaird Dr E, Brampton ON L6Z 2S6 2.82km -
Scotiabank
10631 Chinguacousy Rd (at Sandalwood Pkwy), Brampton ON L7A 0N5 3.51km
- 4 bath
- 4 bed
- 1500 sqft
180 Tiller Trail, Brampton, Ontario • L6X 4S8 • Fletcher's Creek Village













