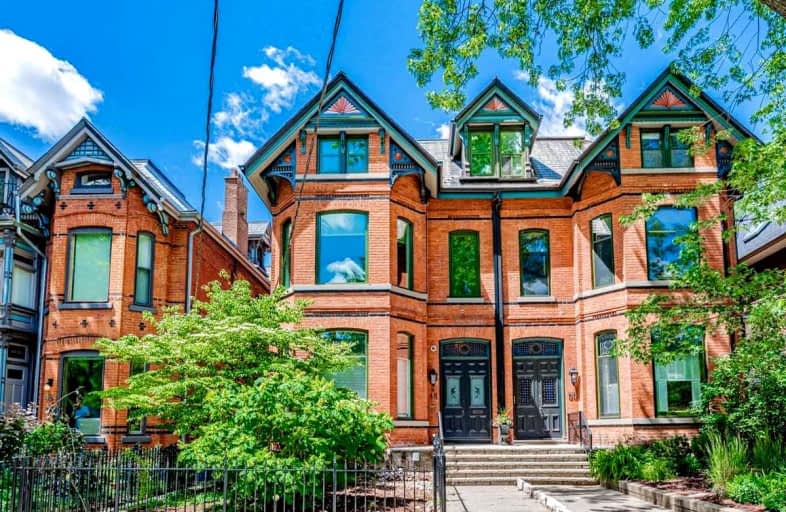
Msgr Fraser College (OL Lourdes Campus)
Elementary: CatholicSprucecourt Junior Public School
Elementary: PublicWinchester Junior and Senior Public School
Elementary: PublicLord Dufferin Junior and Senior Public School
Elementary: PublicOur Lady of Lourdes Catholic School
Elementary: CatholicRose Avenue Junior Public School
Elementary: PublicMsgr Fraser College (St. Martin Campus)
Secondary: CatholicNative Learning Centre
Secondary: PublicCollège français secondaire
Secondary: PublicMsgr Fraser-Isabella
Secondary: CatholicJarvis Collegiate Institute
Secondary: PublicRosedale Heights School of the Arts
Secondary: Public- 4 bath
- 4 bed
- 2500 sqft
39 Standish Avenue, Toronto, Ontario • M4W 3B2 • Rosedale-Moore Park
- 5 bath
- 4 bed
211 Woodycrest Avenue, Toronto, Ontario • M4J 3C4 • Danforth Village-East York
- 8 bath
- 6 bed
- 2500 sqft
323 Mortimer Avenue, Toronto, Ontario • M4J 2C9 • Danforth Village-East York
- 10 bath
- 4 bed
225 Carlton Street, Toronto, Ontario • M5A 2L2 • Cabbagetown-South St. James Town














