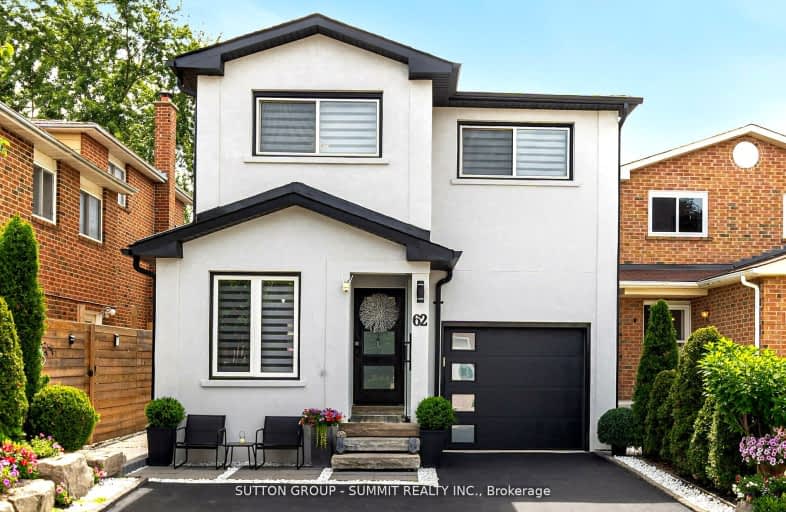Somewhat Walkable
- Some errands can be accomplished on foot.
Good Transit
- Some errands can be accomplished by public transportation.
Bikeable
- Some errands can be accomplished on bike.

Sacred Heart Separate School
Elementary: CatholicSt Stephen Separate School
Elementary: CatholicSomerset Drive Public School
Elementary: PublicSt Leonard School
Elementary: CatholicRobert H Lagerquist Senior Public School
Elementary: PublicBurnt Elm Public School
Elementary: PublicParkholme School
Secondary: PublicHarold M. Brathwaite Secondary School
Secondary: PublicHeart Lake Secondary School
Secondary: PublicNotre Dame Catholic Secondary School
Secondary: CatholicFletcher's Meadow Secondary School
Secondary: PublicSt Edmund Campion Secondary School
Secondary: Catholic-
Chinguacousy Park
Central Park Dr (at Queen St. E), Brampton ON L6S 6G7 6.54km -
Danville Park
6525 Danville Rd, Mississauga ON 13.22km -
Lake Aquitaine Park
2750 Aquitaine Ave, Mississauga ON L5N 3S6 15.69km
-
TD Bank Financial Group
150 Sandalwood Pky E (Conastoga Road), Brampton ON L6Z 1Y5 0.74km -
CIBC
380 Bovaird Dr E, Brampton ON L6Z 2S6 2.29km -
Scotiabank
66 Quarry Edge Dr (at Bovaird Dr.), Brampton ON L6V 4K2 2.64km
- 2 bath
- 3 bed
- 1100 sqft
148 Sunforest Drive, Brampton, Ontario • L6Z 2B6 • Heart Lake West
- — bath
- — bed
33 Windflower Road, Brampton, Ontario • L7A 0M1 • Northwest Sandalwood Parkway
- 4 bath
- 4 bed
- 2000 sqft
12 Bramfield Street, Brampton, Ontario • L7A 2W3 • Fletcher's Meadow
- — bath
- — bed
41 Fordwich Boulevard, Brampton, Ontario • L7A 1T2 • Northwest Sandalwood Parkway














