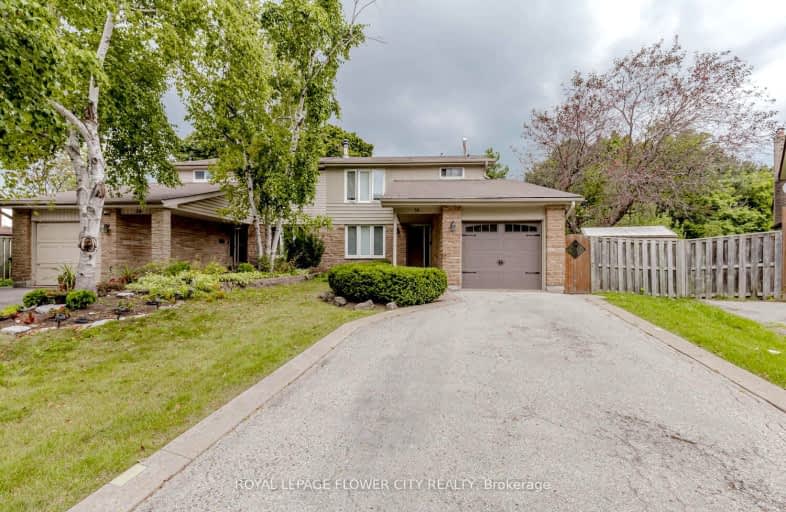Somewhat Walkable
- Some errands can be accomplished on foot.
54
/100
Some Transit
- Most errands require a car.
48
/100
Somewhat Bikeable
- Most errands require a car.
43
/100

St Marguerite Bourgeoys Separate School
Elementary: Catholic
0.90 km
Harold F Loughin Public School
Elementary: Public
1.56 km
St Anthony School
Elementary: Catholic
1.53 km
ÉÉC Sainte-Jeanne-d'Arc
Elementary: Catholic
1.47 km
Russell D Barber Public School
Elementary: Public
0.52 km
Williams Parkway Senior Public School
Elementary: Public
1.31 km
Judith Nyman Secondary School
Secondary: Public
1.58 km
Holy Name of Mary Secondary School
Secondary: Catholic
2.58 km
Chinguacousy Secondary School
Secondary: Public
2.12 km
Central Peel Secondary School
Secondary: Public
2.70 km
Harold M. Brathwaite Secondary School
Secondary: Public
2.84 km
North Park Secondary School
Secondary: Public
0.38 km
-
Chinguacousy Park
Central Park Dr (at Queen St. E), Brampton ON L6S 6G7 1.71km -
Fairwind Park
181 Eglinton Ave W, Mississauga ON L5R 0E9 14.85km -
Wincott Park
Wincott Dr, Toronto ON 15.94km
-
CIBC
380 Bovaird Dr E, Brampton ON L6Z 2S6 2.93km -
TD Bank Financial Group
10908 Hurontario St, Brampton ON L7A 3R9 5.57km -
Scotiabank
160 Yellow Avens Blvd (at Airport Rd.), Brampton ON L6R 0M5 6.19km













