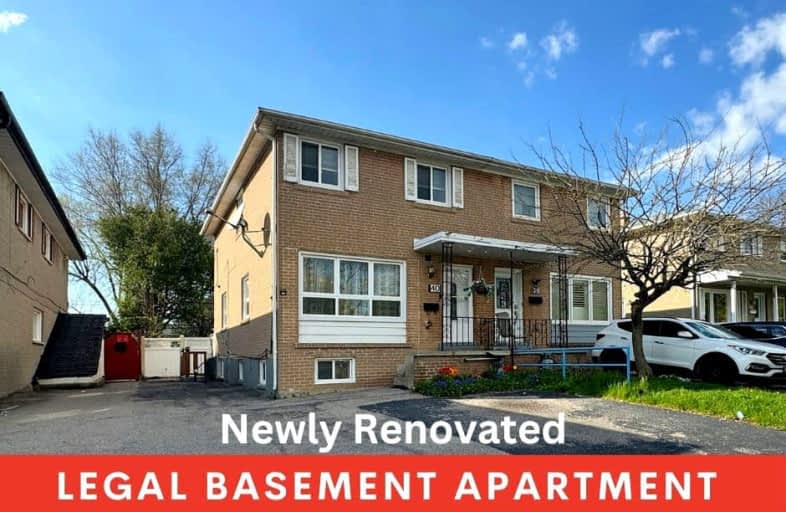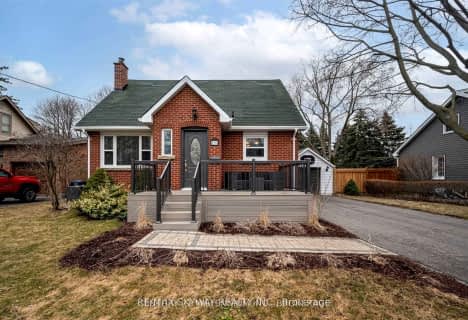Somewhat Walkable
- Some errands can be accomplished on foot.
69
/100
Good Transit
- Some errands can be accomplished by public transportation.
52
/100
Bikeable
- Some errands can be accomplished on bike.
50
/100

St Mary Elementary School
Elementary: Catholic
1.06 km
McHugh Public School
Elementary: Public
0.49 km
Northwood Public School
Elementary: Public
1.18 km
Centennial Senior Public School
Elementary: Public
1.02 km
Ridgeview Public School
Elementary: Public
0.52 km
Sir William Gage Middle School
Elementary: Public
1.14 km
Archbishop Romero Catholic Secondary School
Secondary: Catholic
1.24 km
St Augustine Secondary School
Secondary: Catholic
1.97 km
Central Peel Secondary School
Secondary: Public
2.67 km
Cardinal Leger Secondary School
Secondary: Catholic
1.27 km
Brampton Centennial Secondary School
Secondary: Public
1.40 km
David Suzuki Secondary School
Secondary: Public
2.17 km
-
Meadowvale Conservation Area
1081 Old Derry Rd W (2nd Line), Mississauga ON L5B 3Y3 5.82km -
Danville Park
6525 Danville Rd, Mississauga ON 7.36km -
Lake Aquitaine Park
2750 Aquitaine Ave, Mississauga ON L5N 3S6 9.82km
-
CIBC
380 Bovaird Dr E, Brampton ON L6Z 2S6 4.58km -
Scotiabank
9483 Mississauga Rd, Brampton ON L6X 0Z8 4.87km -
Scotiabank
10631 Chinguacousy Rd (at Sandalwood Pkwy), Brampton ON L7A 0N5 5.49km














