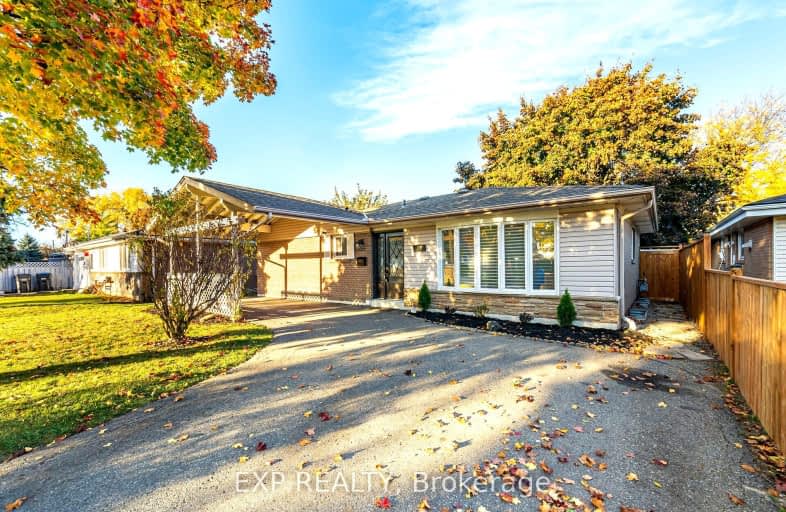Very Walkable
- Most errands can be accomplished on foot.
Good Transit
- Some errands can be accomplished by public transportation.
Bikeable
- Some errands can be accomplished on bike.

Peel Alternative - North Elementary
Elementary: PublicHelen Wilson Public School
Elementary: PublicSir Wilfrid Laurier Public School
Elementary: PublicParkway Public School
Elementary: PublicSir Winston Churchill Public School
Elementary: PublicSt Francis Xavier Elementary School
Elementary: CatholicPeel Alternative North
Secondary: PublicPeel Alternative North ISR
Secondary: PublicCentral Peel Secondary School
Secondary: PublicCardinal Leger Secondary School
Secondary: CatholicBrampton Centennial Secondary School
Secondary: PublicTurner Fenton Secondary School
Secondary: Public-
Andrew Mccandles
500 Elbern Markell Dr, Brampton ON L6X 5L3 7.25km -
Fairwind Park
181 Eglinton Ave W, Mississauga ON L5R 0E9 10.83km -
Manor Hill Park
Ontario 12.49km
-
Scotiabank
284 Queen St E (at Hansen Rd.), Brampton ON L6V 1C2 1.95km -
Scotiabank
25 Peel Centre Dr (At Lisa St), Brampton ON L6T 3R5 3.53km -
TD Bank Financial Group
8995 Chinguacousy Rd, Brampton ON L6Y 0J2 3.97km
- 4 bath
- 4 bed
- 2000 sqft
54 Ferguson Place, Brampton, Ontario • L6Y 2S9 • Fletcher's West
- 4 bath
- 3 bed
- 1500 sqft
112 Merganser Crescent, Brampton, Ontario • L6W 4G4 • Fletcher's Creek South
- 4 bath
- 3 bed
- 1500 sqft
29 Halldorson Trail, Brampton, Ontario • L6W 4L6 • Fletcher's Creek South












