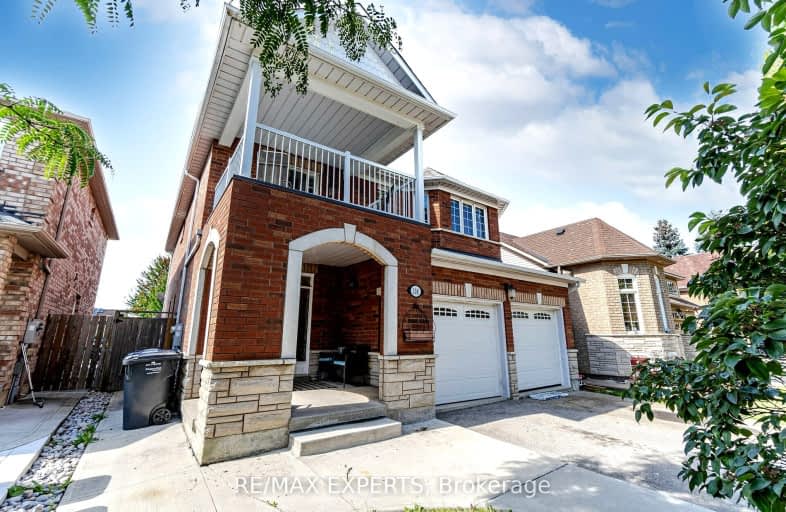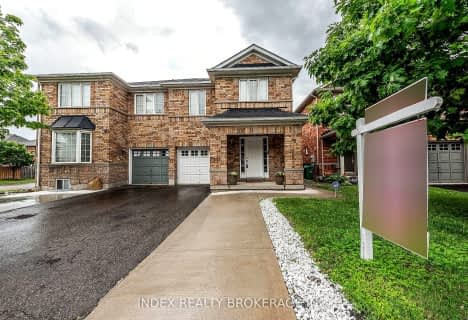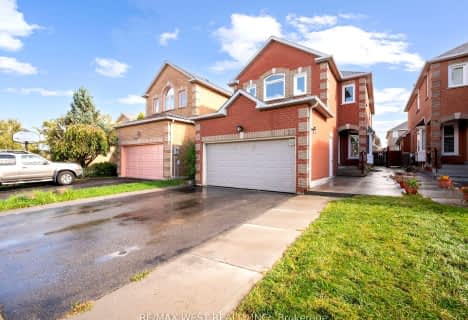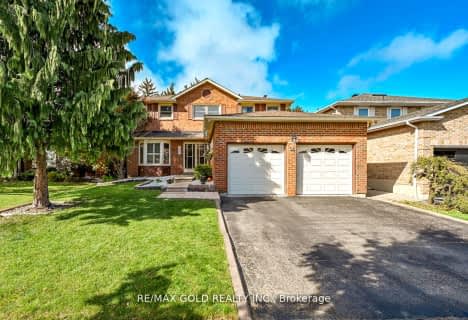Car-Dependent
- Most errands require a car.
Good Transit
- Some errands can be accomplished by public transportation.
Bikeable
- Some errands can be accomplished on bike.

St Stephen Separate School
Elementary: CatholicSt. Lucy Catholic Elementary School
Elementary: CatholicSt. Josephine Bakhita Catholic Elementary School
Elementary: CatholicBurnt Elm Public School
Elementary: PublicCheyne Middle School
Elementary: PublicRowntree Public School
Elementary: PublicParkholme School
Secondary: PublicHeart Lake Secondary School
Secondary: PublicSt. Roch Catholic Secondary School
Secondary: CatholicNotre Dame Catholic Secondary School
Secondary: CatholicFletcher's Meadow Secondary School
Secondary: PublicSt Edmund Campion Secondary School
Secondary: Catholic-
Chinguacousy Park
Central Park Dr (at Queen St. E), Brampton ON L6S 6G7 7.26km -
Kaneff Park
Pagebrook Crt, Brampton ON L6Y 2N4 7.94km -
Dunblaine Park
Brampton ON L6T 3H2 9.06km
-
Scotiabank
10631 Chinguacousy Rd (at Sandalwood Pkwy), Brampton ON L7A 0N5 1.96km -
TD Bank Financial Group
150 Sandalwood Pky E (Conastoga Road), Brampton ON L6Z 1Y5 1.91km -
CIBC
380 Bovaird Dr E, Brampton ON L6Z 2S6 2.67km
- 4 bath
- 4 bed
- 1500 sqft
44 Silver Egret Road, Brampton, Ontario • L7A 3P6 • Fletcher's Meadow
- 5 bath
- 5 bed
- 2000 sqft
75 Iron Block Drive, Brampton, Ontario • L7A 0J1 • Northwest Sandalwood Parkway
- 3 bath
- 4 bed
- 2500 sqft
64 Edenbrook Hill Drive, Brampton, Ontario • L7A 2N5 • Fletcher's Meadow
- 5 bath
- 4 bed
- 2500 sqft
30 Lloyd Crescent, Brampton, Ontario • L7A 4J5 • Northwest Brampton
- 4 bath
- 4 bed
- 2000 sqft
269 Brussels Avenue, Brampton, Ontario • L6Z 0G4 • Sandringham-Wellington














