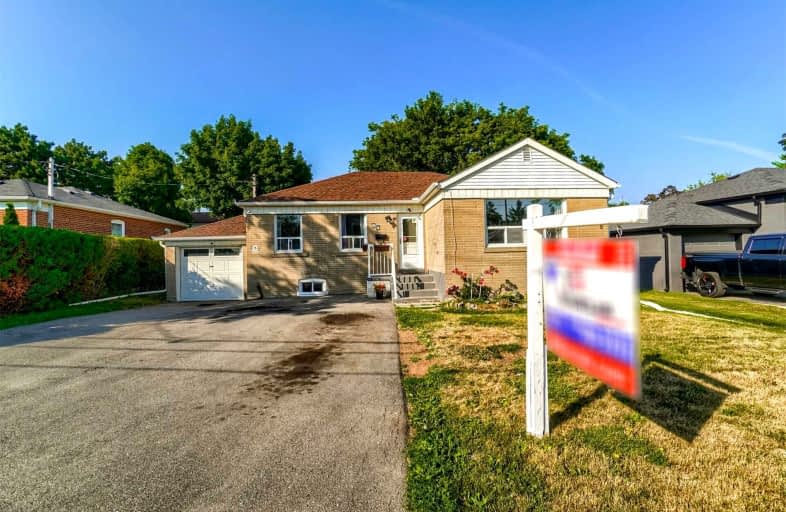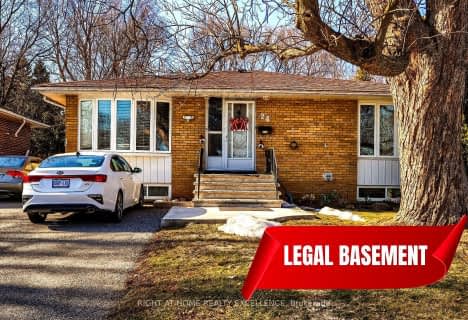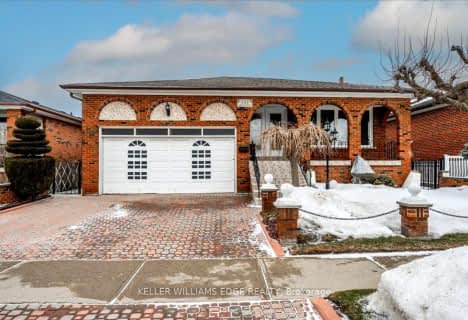
St Mary Elementary School
Elementary: CatholicMcHugh Public School
Elementary: PublicBishop Francis Allen Catholic School
Elementary: CatholicSir Winston Churchill Public School
Elementary: PublicCentennial Senior Public School
Elementary: PublicRidgeview Public School
Elementary: PublicPeel Alternative North
Secondary: PublicArchbishop Romero Catholic Secondary School
Secondary: CatholicSt Augustine Secondary School
Secondary: CatholicCentral Peel Secondary School
Secondary: PublicCardinal Leger Secondary School
Secondary: CatholicBrampton Centennial Secondary School
Secondary: Public- 2 bath
- 3 bed
- 1100 sqft
76 Flowertown Avenue, Brampton, Ontario • L6X 2K7 • Northwood Park













