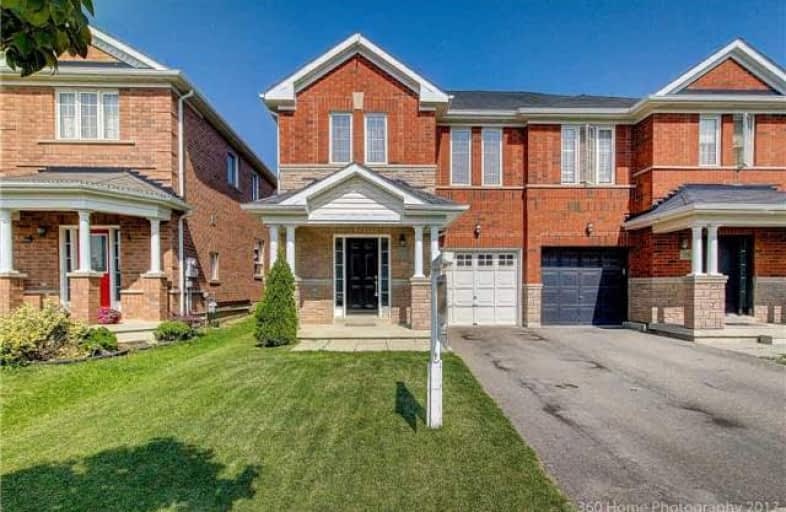Sold on Nov 08, 2017
Note: Property is not currently for sale or for rent.

-
Type: Semi-Detached
-
Style: 2-Storey
-
Size: 1500 sqft
-
Lot Size: 25.98 x 85.3 Feet
-
Age: No Data
-
Taxes: $3,946 per year
-
Days on Site: 11 Days
-
Added: Sep 07, 2019 (1 week on market)
-
Updated:
-
Last Checked: 12 hours ago
-
MLS®#: W3968749
-
Listed By: Greenrlty real estate inc., brokerage
Virtual Tour!! This Gorgeous 4Bdrm 4Bath Semi Detached In The Highly Sought Fletcher's Meadow Community Is Priced To Sell!!! Practical Layout!!! Living/Dining, Family Rm Separate. Huge Modern Eat In Kitchen, S/S Appliances Including Gas Stove. Master Has A 4Pc Ensuite Complete With A Shower And Soaker Tub And Walk In Closet! Each Room Is Spacious With Large Windows. Finished Basement. Fenced Backyard. Close To Go Station, Schools, Library, Shops And More!
Extras
All Electrical Light Fixtures, Existing Blinds. S/S Gas Stove, S/S Fridge, S/S Dishwasher, S/S Hood Fan, Washer And Dryer.
Property Details
Facts for 96 Bushmill Circle, Brampton
Status
Days on Market: 11
Last Status: Sold
Sold Date: Nov 08, 2017
Closed Date: Jan 10, 2018
Expiry Date: Jan 31, 2018
Sold Price: $615,000
Unavailable Date: Nov 08, 2017
Input Date: Oct 28, 2017
Prior LSC: Listing with no contract changes
Property
Status: Sale
Property Type: Semi-Detached
Style: 2-Storey
Size (sq ft): 1500
Area: Brampton
Community: Fletcher's Meadow
Availability Date: 30/60/90 Days
Inside
Bedrooms: 4
Bathrooms: 3
Kitchens: 1
Rooms: 8
Den/Family Room: Yes
Air Conditioning: Central Air
Fireplace: No
Laundry Level: Lower
Washrooms: 3
Building
Basement: Finished
Heat Type: Forced Air
Heat Source: Gas
Exterior: Brick
Exterior: Stone
Water Supply: Municipal
Special Designation: Unknown
Parking
Driveway: Private
Garage Spaces: 1
Garage Type: Attached
Covered Parking Spaces: 2
Total Parking Spaces: 3
Fees
Tax Year: 2017
Tax Legal Description: Plan 43M1725 Pt Lot 63
Taxes: $3,946
Land
Cross Street: Creditview/ Wanless
Municipality District: Brampton
Fronting On: East
Pool: None
Sewer: Sewers
Lot Depth: 85.3 Feet
Lot Frontage: 25.98 Feet
Additional Media
- Virtual Tour: http://www.360homephoto.com/h79122/
Rooms
Room details for 96 Bushmill Circle, Brampton
| Type | Dimensions | Description |
|---|---|---|
| Living Ground | 3.35 x 3.71 | |
| Family Ground | 3.47 x 3.71 | W/O To Yard, Window |
| Kitchen Ground | 2.80 x 5.88 | Stainless Steel Appl, O/Looks Family |
| Breakfast Ground | 2.80 x 5.88 | Ceramic Floor, Combined W/Kitchen |
| Master 2nd | 4.17 x 4.77 | W/I Closet, 4 Pc Ensuite |
| Br 2nd | 2.69 x 3.34 | Window, Closet |
| Br 2nd | 2.76 x 3.36 | Window, Closet |
| Br 2nd | 3.03 x 3.04 | Window, Closet |
| Rec Bsmt | 3.10 x 7.95 | Laminate |
| XXXXXXXX | XXX XX, XXXX |
XXXX XXX XXXX |
$XXX,XXX |
| XXX XX, XXXX |
XXXXXX XXX XXXX |
$XXX,XXX | |
| XXXXXXXX | XXX XX, XXXX |
XXXXXXX XXX XXXX |
|
| XXX XX, XXXX |
XXXXXX XXX XXXX |
$XXX,XXX | |
| XXXXXXXX | XXX XX, XXXX |
XXXX XXX XXXX |
$XXX,XXX |
| XXX XX, XXXX |
XXXXXX XXX XXXX |
$XXX,XXX |
| XXXXXXXX XXXX | XXX XX, XXXX | $615,000 XXX XXXX |
| XXXXXXXX XXXXXX | XXX XX, XXXX | $629,000 XXX XXXX |
| XXXXXXXX XXXXXXX | XXX XX, XXXX | XXX XXXX |
| XXXXXXXX XXXXXX | XXX XX, XXXX | $649,000 XXX XXXX |
| XXXXXXXX XXXX | XXX XX, XXXX | $440,000 XXX XXXX |
| XXXXXXXX XXXXXX | XXX XX, XXXX | $449,888 XXX XXXX |

Dolson Public School
Elementary: PublicSt. Daniel Comboni Catholic Elementary School
Elementary: CatholicSt. Aidan Catholic Elementary School
Elementary: CatholicSt. Bonaventure Catholic Elementary School
Elementary: CatholicMcCrimmon Middle School
Elementary: PublicBrisdale Public School
Elementary: PublicJean Augustine Secondary School
Secondary: PublicParkholme School
Secondary: PublicHeart Lake Secondary School
Secondary: PublicSt. Roch Catholic Secondary School
Secondary: CatholicFletcher's Meadow Secondary School
Secondary: PublicSt Edmund Campion Secondary School
Secondary: Catholic

