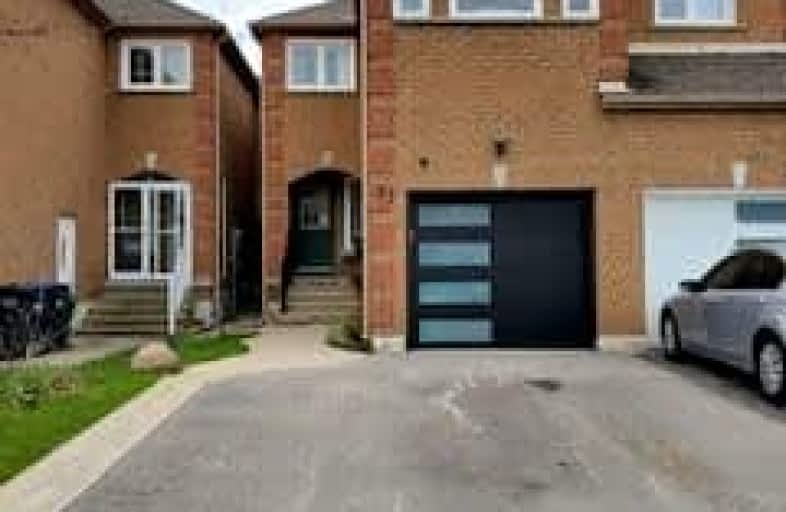Car-Dependent
- Almost all errands require a car.
Good Transit
- Some errands can be accomplished by public transportation.
Bikeable
- Some errands can be accomplished on bike.

St Joseph School
Elementary: CatholicSt Monica Elementary School
Elementary: CatholicNorthwood Public School
Elementary: PublicQueen Street Public School
Elementary: PublicSir William Gage Middle School
Elementary: PublicChurchville P.S. Elementary School
Elementary: PublicArchbishop Romero Catholic Secondary School
Secondary: CatholicSt Augustine Secondary School
Secondary: CatholicCardinal Leger Secondary School
Secondary: CatholicBrampton Centennial Secondary School
Secondary: PublicSt. Roch Catholic Secondary School
Secondary: CatholicDavid Suzuki Secondary School
Secondary: Public-
Keenan's Irish Pub
550 Queen Street W, Unit 9 & 10, Brampton, ON L6T 0.87km -
Walter Hakka Restaurant & Lounge
305 Charolais Boulevard, Unit 2, Brampton, ON L6Y 2R2 2.17km -
Magnums Pub
21 McMurchy Ave N, Brampton, ON L6X 1X4 2.18km
-
Starbucks
65 Dusk Drive, Unit 1, Brampton, ON L6Y 0H7 1.13km -
Little London Cafe
20 Polonia Avenue, Brampton, ON L6Y 0K9 2.6km -
Tim Horton's
515 Steeles Avenue W, Brampton, ON L6Y 5H9 2.7km
-
Shoppers Drug Mart
8965 Chinguacousy Road, Brampton, ON L6Y 0J2 0.43km -
Dusk I D A Pharmacy
55 Dusk Drive, Brampton, ON L6Y 5Z6 1.05km -
Shoppers Drug Mart
520 Charolais Blvd, Brampton, ON L6Y 0R5 1.9km
-
Pizza Pizza
8975 Chinguacousy Road, Brampton, ON L6S 3L7 0.45km -
Quik Chik
8970 Chinguacousy Road, Brampton, ON L6Y 0J2 0.45km -
Subway
8970 Chinguacousy Road, Building 32, Unit 3, Brampton, ON L6Y 5X6 0.45km
-
Shoppers World Brampton
56-499 Main Street S, Brampton, ON L6Y 1N7 3.26km -
Kennedy Square Mall
50 Kennedy Rd S, Brampton, ON L6W 3E7 4.02km -
Centennial Mall
227 Vodden Street E, Brampton, ON L6V 1N2 4.58km
-
Sobeys
8975 Chinguacousy Road, Brampton, ON L6Y 0J2 0.45km -
Spataro's No Frills
8990 Chinguacousy Road, Brampton, ON L6Y 5X6 0.53km -
FreshCo
380 Queen Street W, Brampton, ON L6X 1B3 1.44km
-
The Beer Store
11 Worthington Avenue, Brampton, ON L7A 2Y7 3.69km -
LCBO
31 Worthington Avenue, Brampton, ON L7A 2Y7 3.91km -
LCBO Orion Gate West
545 Steeles Ave E, Brampton, ON L6W 4S2 4.69km
-
Esso
7970 Mavis Road, Brampton, ON L6Y 5L5 2.59km -
Esso Synergy
9800 Chinguacousy Road, Brampton, ON L6X 5E9 3.01km -
Petro-Canada
471 Main St S, Brampton, ON L6Y 1N6 3.21km
-
Garden Square
12 Main Street N, Brampton, ON L6V 1N6 2.83km -
Rose Theatre Brampton
1 Theatre Lane, Brampton, ON L6V 0A3 2.94km -
Cineplex Cinemas Courtney Park
110 Courtney Park Drive, Mississauga, ON L5T 2Y3 7.36km
-
Brampton Library - Four Corners Branch
65 Queen Street E, Brampton, ON L6W 3L6 3.05km -
Courtney Park Public Library
730 Courtneypark Drive W, Mississauga, ON L5W 1L9 6.86km -
Brampton Library
150 Central Park Dr, Brampton, ON L6T 1B4 7.63km
-
William Osler Hospital
Bovaird Drive E, Brampton, ON 9.46km -
Burton Manor
5 Sterritt Drive, Brampton, ON L6Y 5P3 0.3km -
Cornerstone Medical Clinic
8990 Chinguacousy Road, Brampton, ON L6Y 5X6 0.51km
-
Knightsbridge Park
Knightsbridge Rd (Central Park Dr), Bramalea ON 7.6km -
Aloma Park Playground
Avondale Blvd, Brampton ON 7.72km -
Chinguacousy Park
Central Park Dr (at Queen St. E), Brampton ON L6S 6G7 8.03km
-
Scotiabank
8974 Chinguacousy Rd, Brampton ON L6Y 5X6 0.51km -
TD Bank Financial Group
545 Steeles Ave W (at McLaughlin Rd), Brampton ON L6Y 4E7 2.73km -
Scotiabank
9483 Mississauga Rd, Brampton ON L6X 0Z8 3.31km
- 4 bath
- 3 bed
- 1500 sqft
169 Crystal Glen Crescent, Brampton, Ontario • L6X 0K6 • Credit Valley
- 3 bath
- 3 bed
- 1100 sqft
72 Colonel Frank Ching Crescent, Brampton, Ontario • L6Y 5W4 • Fletcher's West
- 4 bath
- 3 bed
- 1500 sqft
Lot 26 - 8654 Mississauga Road, Brampton, Ontario • L6Y 0C3 • Credit Valley
- 4 bath
- 3 bed
- 1500 sqft
Lot 60 Mississauga Road, Brampton, Ontario • L6Y 0C3 • Credit Valley














