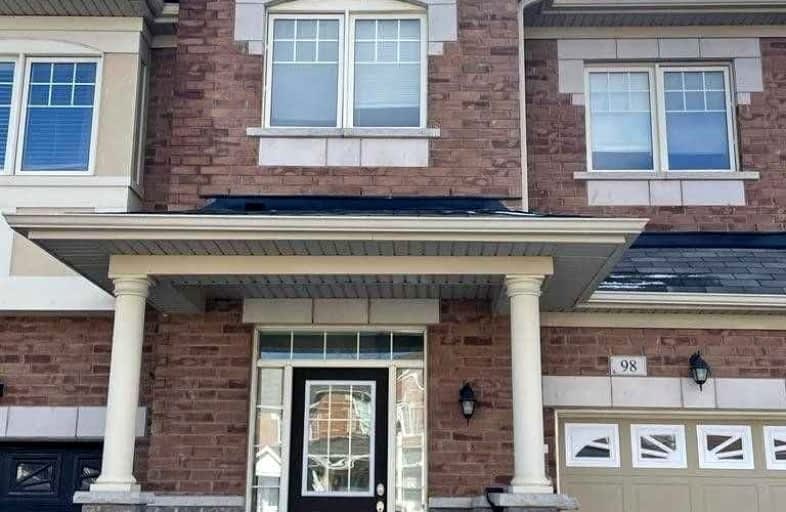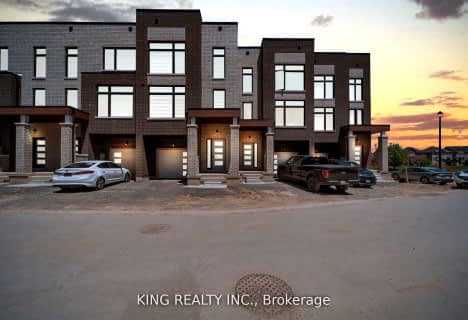Car-Dependent
- Almost all errands require a car.
20
/100
Some Transit
- Most errands require a car.
46
/100
Bikeable
- Some errands can be accomplished on bike.
61
/100

St. Alphonsa Catholic Elementary School
Elementary: Catholic
0.78 km
Whaley's Corners Public School
Elementary: Public
0.48 km
École élémentaire Jeunes sans frontières
Elementary: Public
1.97 km
Copeland Public School
Elementary: Public
2.29 km
Eldorado P.S. (Elementary)
Elementary: Public
0.24 km
Churchville P.S. Elementary School
Elementary: Public
2.65 km
École secondaire Jeunes sans frontières
Secondary: Public
1.98 km
ÉSC Sainte-Famille
Secondary: Catholic
3.28 km
St Augustine Secondary School
Secondary: Catholic
3.16 km
Brampton Centennial Secondary School
Secondary: Public
4.65 km
St. Roch Catholic Secondary School
Secondary: Catholic
4.90 km
David Suzuki Secondary School
Secondary: Public
4.19 km
-
Gage Park
2 Wellington St W (at Wellington St. E), Brampton ON L6Y 4R2 5.98km -
Staghorn Woods Park
855 Ceremonial Dr, Mississauga ON 8.86km -
Sugar Maple Woods Park
8.9km
-
TD Bank Financial Group
545 Steeles Ave W (at McLaughlin Rd), Brampton ON L6Y 4E7 3.87km -
CIBC
7940 Hurontario St (at Steeles Ave.), Brampton ON L6Y 0B8 5.29km -
Scotiabank
3295 Derry Rd W (at Tenth Line. W), Mississauga ON L5N 7L7 5.54km






