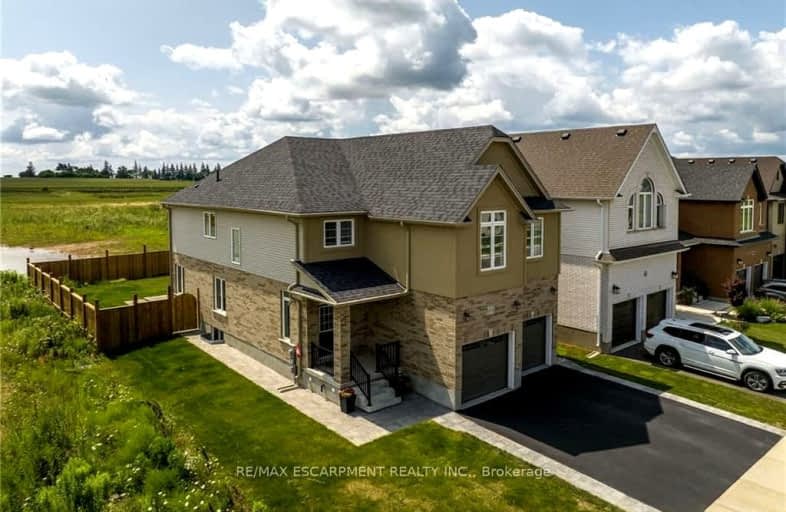Car-Dependent
- Almost all errands require a car.
11
/100
Somewhat Bikeable
- Most errands require a car.
30
/100

Holy Family School
Elementary: Catholic
3.49 km
Paris Central Public School
Elementary: Public
2.20 km
St. Theresa School
Elementary: Catholic
7.07 km
Sacred Heart Catholic Elementary School
Elementary: Catholic
6.23 km
North Ward School
Elementary: Public
3.33 km
Cobblestone Elementary School
Elementary: Public
0.54 km
W Ross Macdonald Provincial Secondary School
Secondary: Provincial
12.35 km
Tollgate Technological Skills Centre Secondary School
Secondary: Public
8.49 km
Paris District High School
Secondary: Public
3.22 km
St John's College
Secondary: Catholic
8.48 km
Brantford Collegiate Institute and Vocational School
Secondary: Public
10.21 km
Assumption College School School
Secondary: Catholic
9.67 km
-
Lion's Park
96 Laurel St, Paris ON N3L 3K2 1.88km -
Optimist Park
3 Catherine St (Creeden St), Paris ON 1.94km -
ABC recreation
65 Curtis Ave N, Paris ON N3L 3W1 2.48km
-
TD Canada Trust ATM
53 Grand River St N, Paris ON N3L 2M3 2.1km -
CIBC
300 King George Rd, Brantford ON N3R 5L8 8.96km -
BMO Bank of Montreal
371 St Paul Ave, Brantford ON N3R 4N5 9.8km














