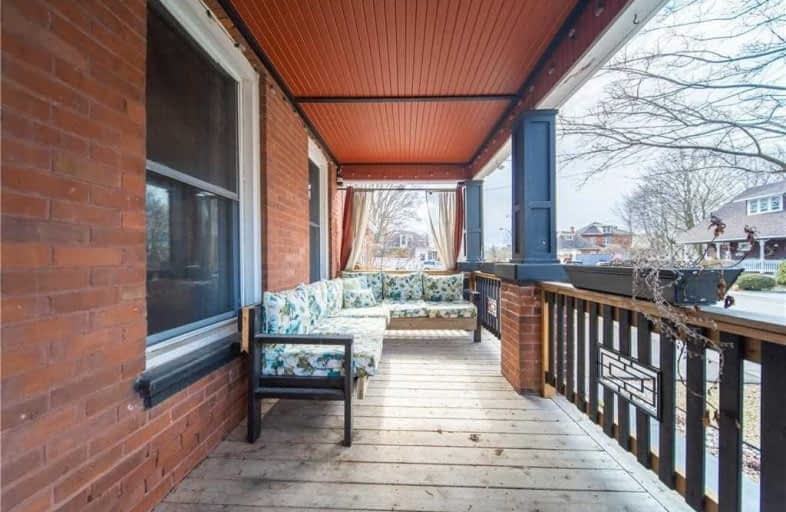
Echo Place Public School
Elementary: Public
0.28 km
St. Peter School
Elementary: Catholic
1.31 km
Holy Cross School
Elementary: Catholic
0.69 km
Major Ballachey Public School
Elementary: Public
1.09 km
King George School
Elementary: Public
1.07 km
Woodman-Cainsville School
Elementary: Public
0.25 km
St. Mary Catholic Learning Centre
Secondary: Catholic
1.30 km
Grand Erie Learning Alternatives
Secondary: Public
1.41 km
Pauline Johnson Collegiate and Vocational School
Secondary: Public
0.35 km
St John's College
Secondary: Catholic
4.71 km
North Park Collegiate and Vocational School
Secondary: Public
3.60 km
Brantford Collegiate Institute and Vocational School
Secondary: Public
3.03 km










