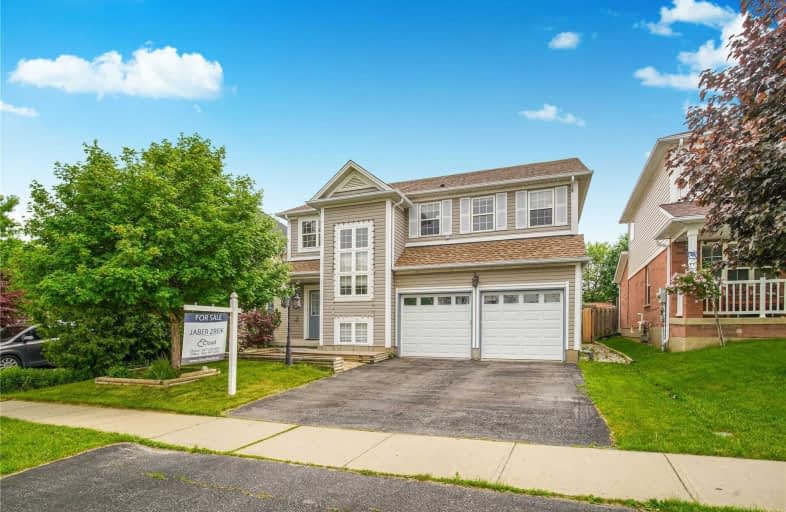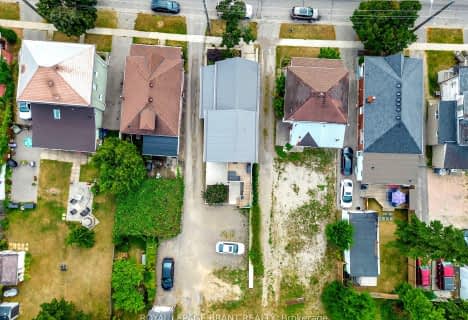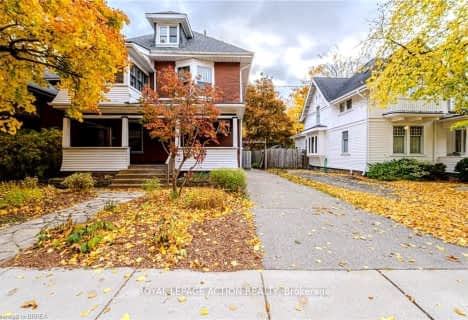
3D Walkthrough

ÉÉC Sainte-Marguerite-Bourgeoys-Brantfrd
Elementary: Catholic
1.44 km
St. Basil Catholic Elementary School
Elementary: Catholic
1.56 km
Agnes Hodge Public School
Elementary: Public
1.30 km
St. Gabriel Catholic (Elementary) School
Elementary: Catholic
0.58 km
Walter Gretzky Elementary School
Elementary: Public
1.83 km
Ryerson Heights Elementary School
Elementary: Public
0.86 km
St. Mary Catholic Learning Centre
Secondary: Catholic
3.33 km
Grand Erie Learning Alternatives
Secondary: Public
4.26 km
Tollgate Technological Skills Centre Secondary School
Secondary: Public
4.63 km
St John's College
Secondary: Catholic
3.97 km
Brantford Collegiate Institute and Vocational School
Secondary: Public
2.34 km
Assumption College School School
Secondary: Catholic
0.90 km













