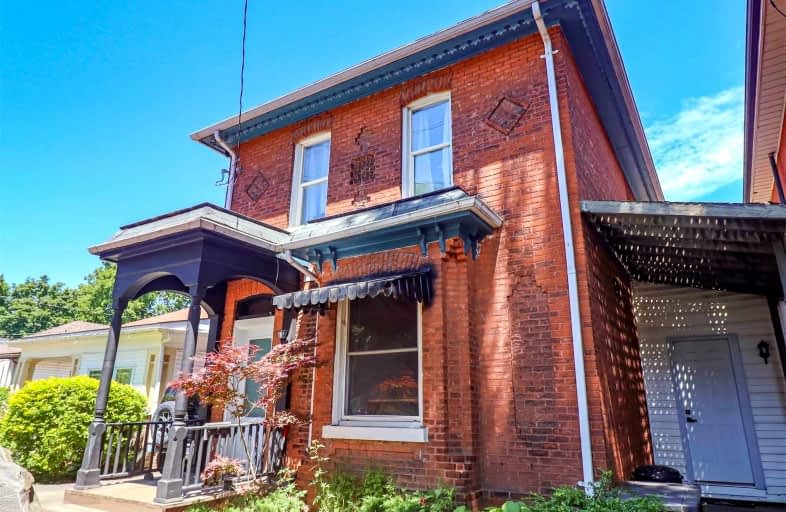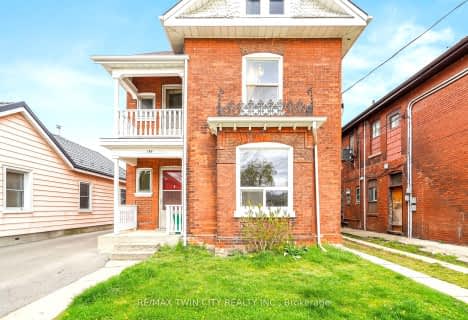
ÉÉC Sainte-Marguerite-Bourgeoys-Brantfrd
Elementary: Catholic
1.11 km
Princess Elizabeth Public School
Elementary: Public
0.68 km
Bellview Public School
Elementary: Public
1.03 km
Major Ballachey Public School
Elementary: Public
1.17 km
Jean Vanier Catholic Elementary School
Elementary: Catholic
1.22 km
Agnes Hodge Public School
Elementary: Public
1.24 km
St. Mary Catholic Learning Centre
Secondary: Catholic
1.11 km
Grand Erie Learning Alternatives
Secondary: Public
2.40 km
Pauline Johnson Collegiate and Vocational School
Secondary: Public
1.90 km
North Park Collegiate and Vocational School
Secondary: Public
4.26 km
Brantford Collegiate Institute and Vocational School
Secondary: Public
1.89 km
Assumption College School School
Secondary: Catholic
3.35 km














