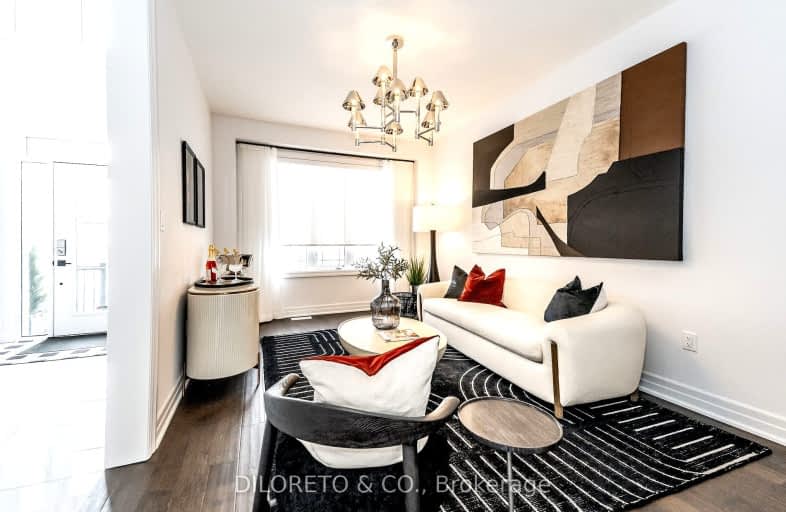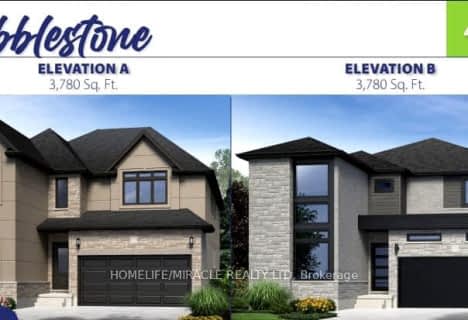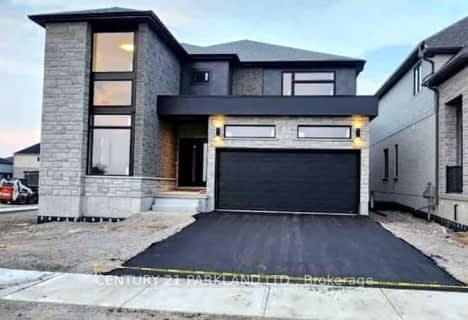Car-Dependent
- Almost all errands require a car.
15
/100
Somewhat Bikeable
- Almost all errands require a car.
6
/100

Holy Family School
Elementary: Catholic
2.90 km
Paris Central Public School
Elementary: Public
1.54 km
St. Theresa School
Elementary: Catholic
7.10 km
Sacred Heart Catholic Elementary School
Elementary: Catholic
5.92 km
North Ward School
Elementary: Public
2.90 km
Cobblestone Elementary School
Elementary: Public
0.98 km
W Ross Macdonald Provincial Secondary School
Secondary: Provincial
11.42 km
Tollgate Technological Skills Centre Secondary School
Secondary: Public
7.92 km
Paris District High School
Secondary: Public
2.56 km
St John's College
Secondary: Catholic
7.97 km
Brantford Collegiate Institute and Vocational School
Secondary: Public
9.83 km
Assumption College School School
Secondary: Catholic
9.58 km
-
Playpower LT Canada Inc
326 Grand River St N, Paris ON N3L 3R7 0.67km -
Bean Park
Spencer St (at Race St.), Paris ON 0.83km -
Lion's Park
96 Laurel St, Paris ON N3L 3K2 1.39km
-
CIBC
88 Grand River St N, Brant ON N3L 2M2 1.43km -
Meridian Credit Union ATM
300 King George Rd, Brantford ON N3R 5L8 8.26km -
TD Canada Trust ATM
265 King George Rd, Brantford ON N3R 6Y1 8.32km














