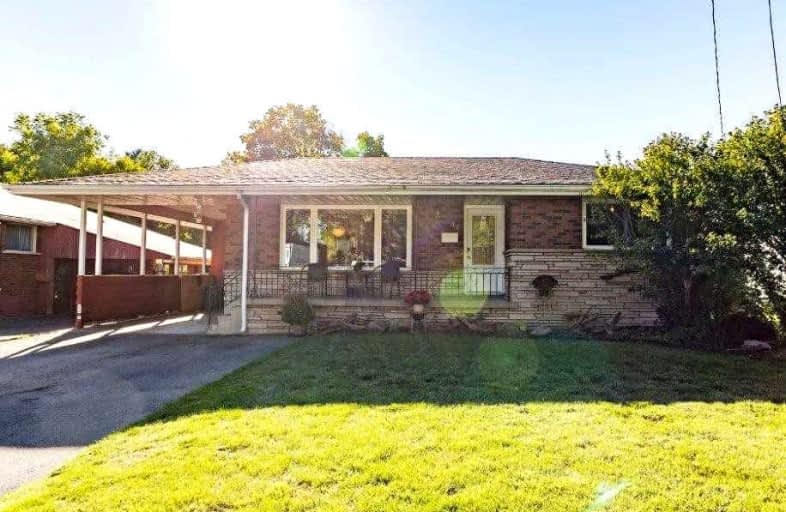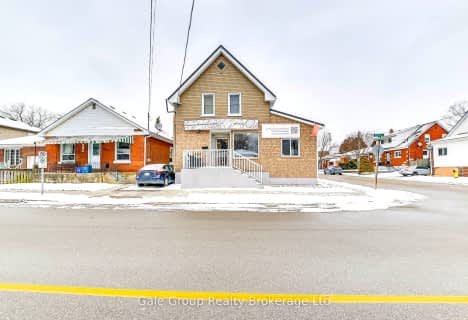
Greenbrier Public School
Elementary: Public
0.81 km
Centennial-Grand Woodlands School
Elementary: Public
0.98 km
St. Pius X Catholic Elementary School
Elementary: Catholic
0.82 km
James Hillier Public School
Elementary: Public
1.29 km
Russell Reid Public School
Elementary: Public
1.01 km
Our Lady of Providence Catholic Elementary School
Elementary: Catholic
0.85 km
St. Mary Catholic Learning Centre
Secondary: Catholic
4.18 km
Grand Erie Learning Alternatives
Secondary: Public
3.20 km
Tollgate Technological Skills Centre Secondary School
Secondary: Public
1.08 km
St John's College
Secondary: Catholic
1.61 km
North Park Collegiate and Vocational School
Secondary: Public
1.17 km
Brantford Collegiate Institute and Vocational School
Secondary: Public
3.19 km














