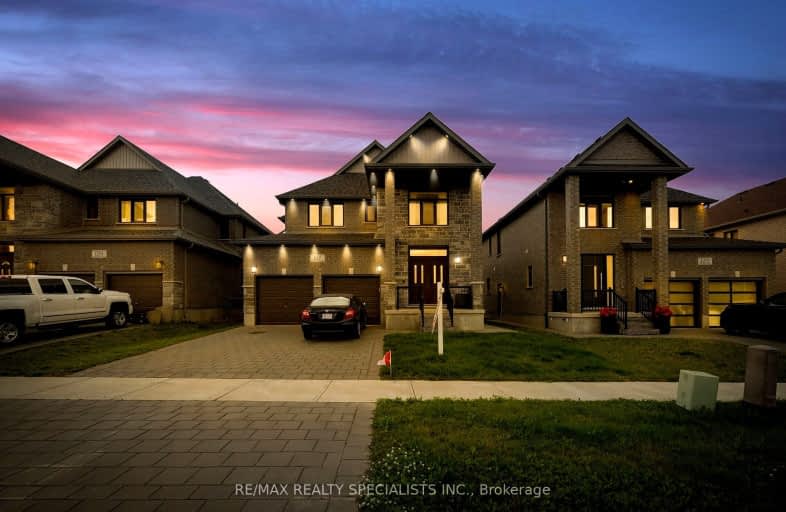Car-Dependent
- Almost all errands require a car.
18
/100
Somewhat Bikeable
- Most errands require a car.
32
/100

Holy Family School
Elementary: Catholic
3.31 km
Paris Central Public School
Elementary: Public
2.01 km
St. Theresa School
Elementary: Catholic
7.11 km
Sacred Heart Catholic Elementary School
Elementary: Catholic
6.11 km
North Ward School
Elementary: Public
3.18 km
Cobblestone Elementary School
Elementary: Public
0.50 km
W Ross Macdonald Provincial Secondary School
Secondary: Provincial
12.13 km
Tollgate Technological Skills Centre Secondary School
Secondary: Public
8.38 km
Paris District High School
Secondary: Public
3.03 km
St John's College
Secondary: Catholic
8.39 km
Brantford Collegiate Institute and Vocational School
Secondary: Public
10.15 km
Assumption College School School
Secondary: Catholic
9.68 km
-
Playpower LT Canada Inc
326 Grand River St N, Paris ON N3L 3R7 1.38km -
Bean Park
Spencer St (at Race St.), Paris ON 1.51km -
Lion's Park
96 Laurel St, Paris ON N3L 3K2 1.7km
-
TD Canada Trust ATM
53 Grand River St N, Paris ON N3L 2M3 1.9km -
CIBC
1337 Colborne St W, Burford ON N3T 5L7 7.85km -
CIBC
113 King St E (Maple Ave. S.), Burford ON N0E 1A0 8.78km














