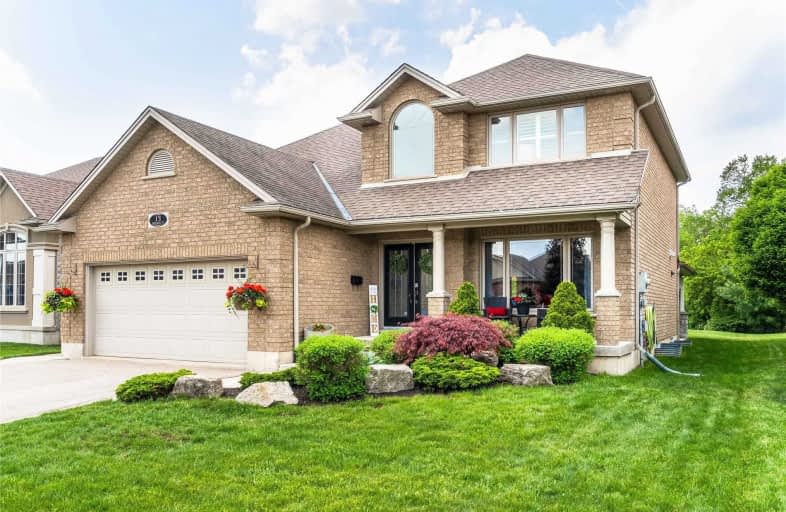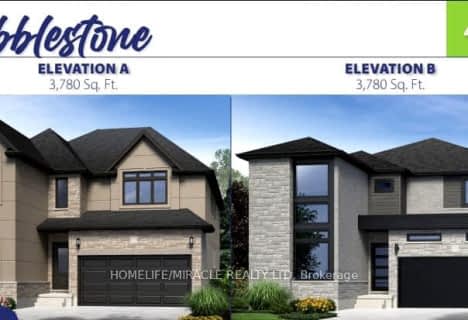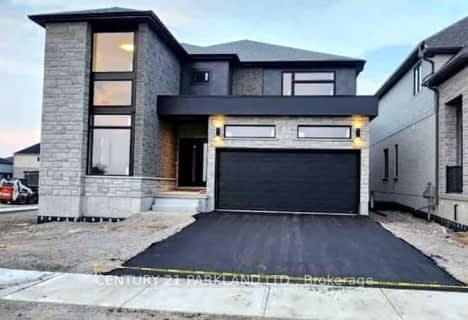
Video Tour

Holy Family School
Elementary: Catholic
2.54 km
Paris Central Public School
Elementary: Public
1.42 km
St. Theresa School
Elementary: Catholic
8.06 km
Sacred Heart Catholic Elementary School
Elementary: Catholic
5.16 km
North Ward School
Elementary: Public
2.29 km
Cobblestone Elementary School
Elementary: Public
0.55 km
W Ross Macdonald Deaf Blind Secondary School
Secondary: Provincial
11.82 km
W Ross Macdonald Provincial Secondary School
Secondary: Provincial
11.82 km
Tollgate Technological Skills Centre Secondary School
Secondary: Public
9.05 km
Paris District High School
Secondary: Public
2.34 km
St John's College
Secondary: Catholic
9.11 km
Assumption College School School
Secondary: Catholic
10.61 km













