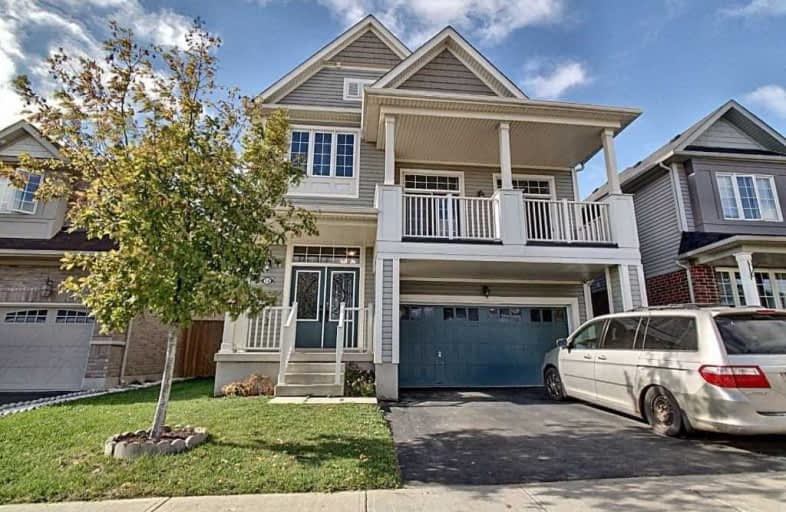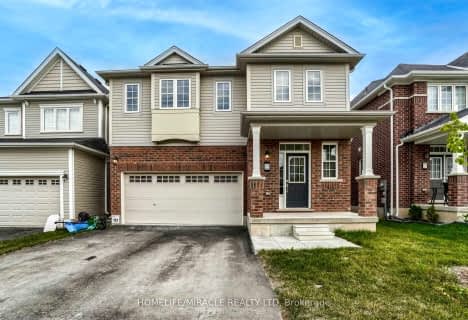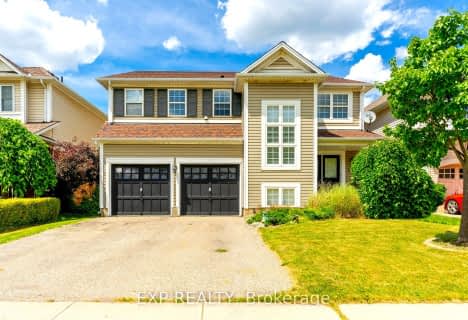
St. Theresa School
Elementary: Catholic
2.88 km
St. Basil Catholic Elementary School
Elementary: Catholic
0.40 km
Agnes Hodge Public School
Elementary: Public
2.70 km
St. Gabriel Catholic (Elementary) School
Elementary: Catholic
1.24 km
Walter Gretzky Elementary School
Elementary: Public
0.49 km
Ryerson Heights Elementary School
Elementary: Public
1.09 km
St. Mary Catholic Learning Centre
Secondary: Catholic
4.91 km
Grand Erie Learning Alternatives
Secondary: Public
5.88 km
Tollgate Technological Skills Centre Secondary School
Secondary: Public
5.89 km
St John's College
Secondary: Catholic
5.23 km
Brantford Collegiate Institute and Vocational School
Secondary: Public
3.93 km
Assumption College School School
Secondary: Catholic
0.86 km











