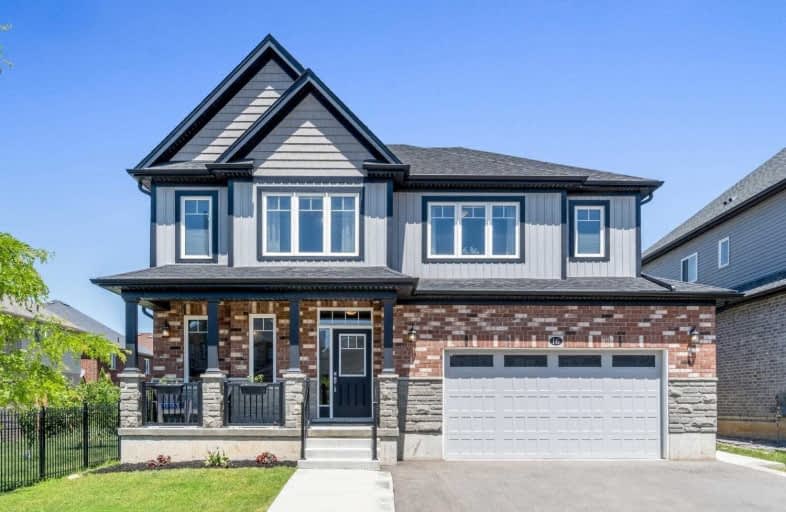
Video Tour

Holy Family School
Elementary: Catholic
3.32 km
Paris Central Public School
Elementary: Public
2.01 km
St. Theresa School
Elementary: Catholic
7.08 km
Sacred Heart Catholic Elementary School
Elementary: Catholic
6.14 km
North Ward School
Elementary: Public
3.20 km
Cobblestone Elementary School
Elementary: Public
0.53 km
W Ross Macdonald Provincial Secondary School
Secondary: Provincial
12.12 km
Tollgate Technological Skills Centre Secondary School
Secondary: Public
8.35 km
Paris District High School
Secondary: Public
3.04 km
St John's College
Secondary: Catholic
8.36 km
Brantford Collegiate Institute and Vocational School
Secondary: Public
10.12 km
Assumption College School School
Secondary: Catholic
9.65 km













