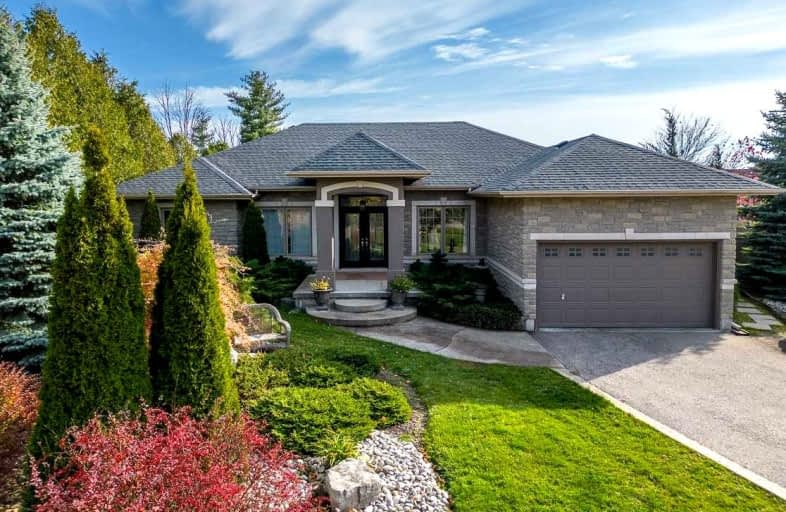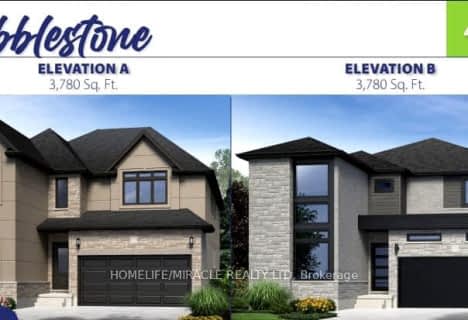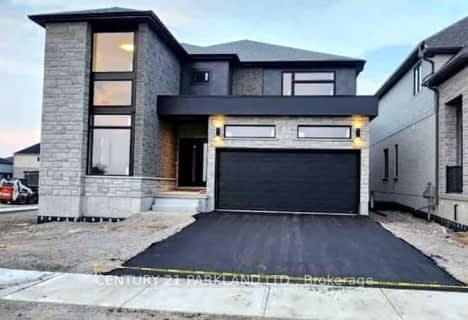
Video Tour

Holy Family School
Elementary: Catholic
2.77 km
Paris Central Public School
Elementary: Public
1.54 km
St. Theresa School
Elementary: Catholic
7.70 km
Sacred Heart Catholic Elementary School
Elementary: Catholic
5.50 km
North Ward School
Elementary: Public
2.59 km
Cobblestone Elementary School
Elementary: Public
0.29 km
W Ross Macdonald Deaf Blind Secondary School
Secondary: Provincial
11.87 km
W Ross Macdonald Provincial Secondary School
Secondary: Provincial
11.87 km
Tollgate Technological Skills Centre Secondary School
Secondary: Public
8.75 km
Paris District High School
Secondary: Public
2.53 km
St John's College
Secondary: Catholic
8.80 km
Assumption College School School
Secondary: Catholic
10.25 km













