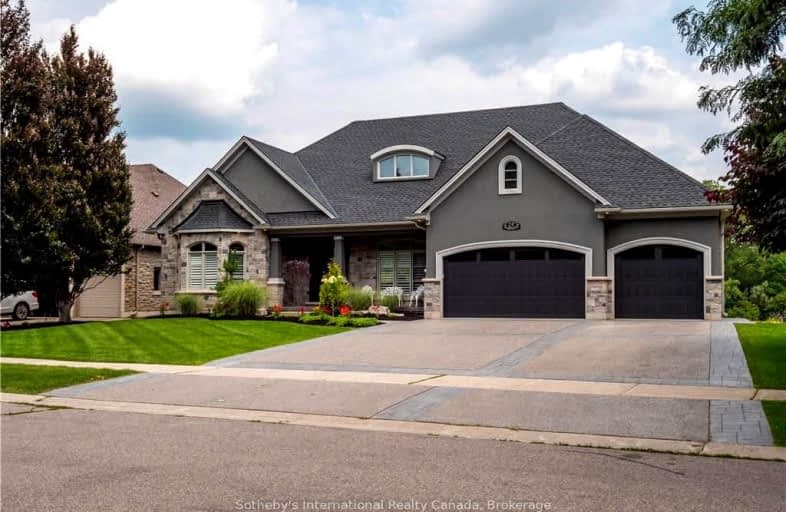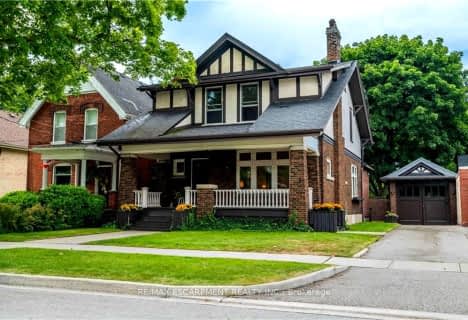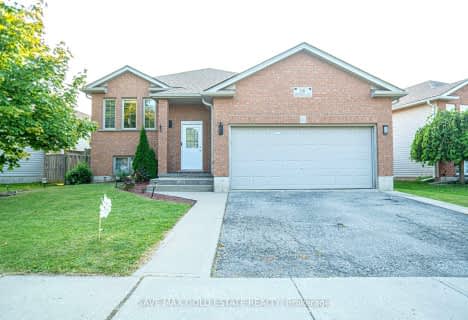
Car-Dependent
- Almost all errands require a car.
Somewhat Bikeable
- Most errands require a car.

Christ the King School
Elementary: CatholicSt. Theresa School
Elementary: CatholicLansdowne-Costain Public School
Elementary: PublicSt. Gabriel Catholic (Elementary) School
Elementary: CatholicDufferin Public School
Elementary: PublicRyerson Heights Elementary School
Elementary: PublicSt. Mary Catholic Learning Centre
Secondary: CatholicTollgate Technological Skills Centre Secondary School
Secondary: PublicSt John's College
Secondary: CatholicNorth Park Collegiate and Vocational School
Secondary: PublicBrantford Collegiate Institute and Vocational School
Secondary: PublicAssumption College School School
Secondary: Catholic-
Waterworks Park
Brantford ON 0.62km -
Donegal Park
Sudds Lane, Brantford ON 1.16km -
Brant Park
119 Jennings Rd (Oakhill Drive), Brantford ON N3T 5L7 1.59km
-
TD Canada Trust ATM
230 Shellard Lane, Brantford ON N3T 0B9 1.56km -
BMO Bank of Montreal
310 Colborne St, Brantford ON N3S 3M9 1.65km -
Bitcoin Depot - Bitcoin ATM
230 Shellard Lane, Brantford ON N3T 0B9 1.66km
- 9 bath
- 9 bed
- 3000 sqft
163 Grand River Avenue, Brantford, Ontario • N3T 4X7 • Brantford











