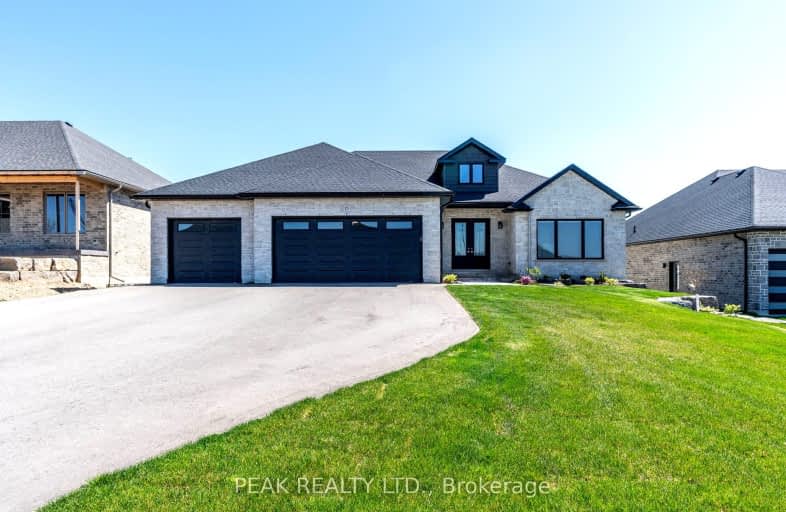
Car-Dependent
- Almost all errands require a car.
Somewhat Bikeable
- Almost all errands require a car.

St. Theresa School
Elementary: CatholicLansdowne-Costain Public School
Elementary: PublicSt. Basil Catholic Elementary School
Elementary: CatholicSt. Gabriel Catholic (Elementary) School
Elementary: CatholicWalter Gretzky Elementary School
Elementary: PublicRyerson Heights Elementary School
Elementary: PublicSt. Mary Catholic Learning Centre
Secondary: CatholicTollgate Technological Skills Centre Secondary School
Secondary: PublicSt John's College
Secondary: CatholicNorth Park Collegiate and Vocational School
Secondary: PublicBrantford Collegiate Institute and Vocational School
Secondary: PublicAssumption College School School
Secondary: Catholic-
Brant Park
119 Jennings Rd (Oakhill Drive), Brantford ON N3T 5L7 2.27km -
Waterworks Park
Brantford ON 2.31km -
City View Park
184 Terr Hill St (Wells Avenue), Brantford ON 3.17km
-
TD Canada Trust Branch and ATM
230 Shellard Lane, Brantford ON N3T 0B9 2.61km -
President's Choice Financial ATM
320 Colborne St W, Brantford ON N3T 1M2 3.23km -
BMO Bank of Montreal
310 Colborne St, Brantford ON N3S 3M9 3.3km


