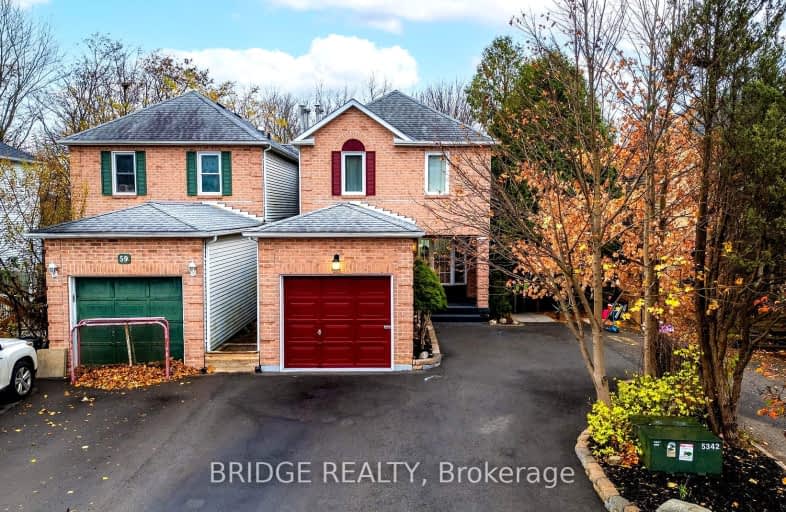Car-Dependent
- Most errands require a car.
26
/100
Bikeable
- Some errands can be accomplished on bike.
62
/100

Lansdowne-Costain Public School
Elementary: Public
2.67 km
St. Basil Catholic Elementary School
Elementary: Catholic
1.83 km
St. Gabriel Catholic (Elementary) School
Elementary: Catholic
0.80 km
Dufferin Public School
Elementary: Public
2.34 km
Walter Gretzky Elementary School
Elementary: Public
2.05 km
Ryerson Heights Elementary School
Elementary: Public
0.64 km
St. Mary Catholic Learning Centre
Secondary: Catholic
4.29 km
Tollgate Technological Skills Centre Secondary School
Secondary: Public
4.36 km
St John's College
Secondary: Catholic
3.70 km
North Park Collegiate and Vocational School
Secondary: Public
5.47 km
Brantford Collegiate Institute and Vocational School
Secondary: Public
2.84 km
Assumption College School School
Secondary: Catholic
0.88 km
-
Waterworks Park
Brantford ON 1.26km -
KSL Design
18 Spalding Dr, Brantford ON N3T 6B8 1.5km -
Edith Montour Park
Longboat, Brantford ON 1.58km
-
TD Canada Trust ATM
230 Shellard Lane, Brantford ON N3T 0B9 0.68km -
TD Canada Trust Branch and ATM
230 Shellard Lane, Brantford ON N3T 0B9 0.78km -
Bitcoin Depot - Bitcoin ATM
230 Shellard Lane, Brantford ON N3T 0B9 0.78km














