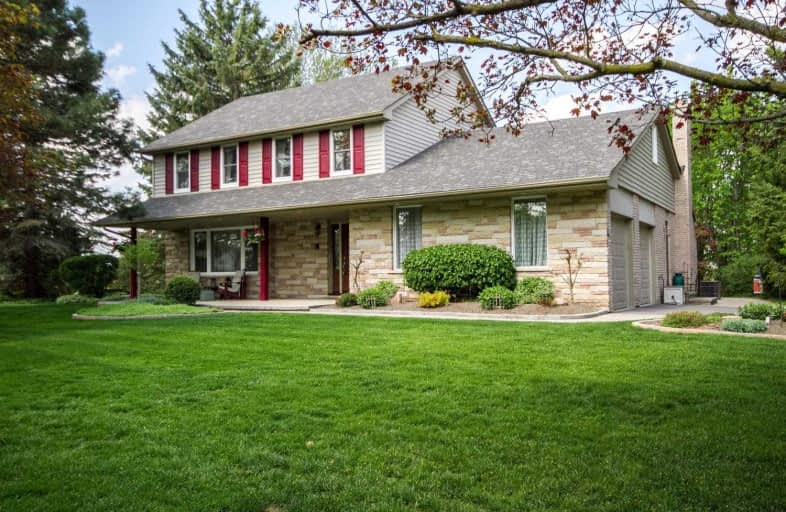Sold on May 31, 2019
Note: Property is not currently for sale or for rent.

-
Type: Detached
-
Style: 2-Storey
-
Size: 2000 sqft
-
Lot Size: 97.15 x 298.53 Feet
-
Age: No Data
-
Taxes: $5,293 per year
-
Days on Site: 108 Days
-
Added: Sep 07, 2019 (3 months on market)
-
Updated:
-
Last Checked: 2 months ago
-
MLS®#: N4356813
-
Listed By: Royal lepage rcr realty, brokerage
This Beautiful 5 Bedrm Home Sits On Family Friendly Court W/ Park, Transit, School, Go & 404 Mins Away! Features Custom Kitchen W/ Alder Wood Cupboards, Granite Counters & Brkfst Bar. Main Flr Fam Rm W/ Wood Burn F/P & W/O To Patio. Entertain On The 2 Patios Or In Bsmnt Rec Rm & Bar. Master W/I Closet & Ensuite W/ Heated Floors. Private 3/4 Acre Lot Which Offers Sunset Views & Stand Alone Workshop W/ Hydro. Everything You Need To Make This Your Forever Home.
Extras
Incl:Fridge,Stove,D/W, Washer & Dryer ('16), Home Theatre Sys & Tv,Bar Fridge,Elfs,Win Cov & Drapes,C/Vac & Attch (Not In Use), Gdo,Keypad & Remote, Invisible Fence, Workshop (20X12). Excl: Grg Fridge,Bsmnt Freezer, Din Rm Light Fix.Hwt-R.
Property Details
Facts for 8 Grant Court, East Gwillimbury
Status
Days on Market: 108
Last Status: Sold
Sold Date: May 31, 2019
Closed Date: Aug 16, 2019
Expiry Date: Sep 01, 2019
Sold Price: $905,000
Unavailable Date: May 31, 2019
Input Date: Feb 11, 2019
Property
Status: Sale
Property Type: Detached
Style: 2-Storey
Size (sq ft): 2000
Area: East Gwillimbury
Community: Queensville
Availability Date: 90 Days / Tba
Inside
Bedrooms: 4
Bedrooms Plus: 1
Bathrooms: 3
Kitchens: 1
Rooms: 11
Den/Family Room: Yes
Air Conditioning: Central Air
Fireplace: Yes
Laundry Level: Main
Central Vacuum: Y
Washrooms: 3
Building
Basement: Finished
Basement 2: Full
Heat Type: Forced Air
Heat Source: Gas
Exterior: Brick
Water Supply: Municipal
Special Designation: Unknown
Other Structures: Workshop
Parking
Driveway: Pvt Double
Garage Spaces: 2
Garage Type: Attached
Covered Parking Spaces: 6
Total Parking Spaces: 8
Fees
Tax Year: 2018
Tax Legal Description: Plan M16, Lot 16
Taxes: $5,293
Highlights
Feature: Cul De Sac
Feature: Place Of Worship
Feature: Public Transit
Feature: School
Land
Cross Street: Leslie St. / Milne L
Municipality District: East Gwillimbury
Fronting On: West
Pool: None
Sewer: Septic
Lot Depth: 298.53 Feet
Lot Frontage: 97.15 Feet
Additional Media
- Virtual Tour: https://tour.360realtours.ca/778260?idx=1
Rooms
Room details for 8 Grant Court, East Gwillimbury
| Type | Dimensions | Description |
|---|---|---|
| Living Main | 4.20 x 6.20 | Bay Window, O/Looks Frontyard |
| Dining Main | 3.15 x 3.60 | Hardwood Floor, O/Looks Backyard |
| Kitchen Main | 3.10 x 4.90 | Granite Counter, Hardwood Floor |
| Family Main | 3.38 x 5.40 | Fireplace, W/O To Patio, Hardwood Floor |
| Laundry Main | 2.00 x 2.80 | W/O To Yard, Closet |
| Master 2nd | 3.75 x 4.25 | 3 Pc Ensuite, W/I Closet |
| 2nd Br 2nd | 2.75 x 3.90 | O/Looks Frontyard, Large Closet |
| 3rd Br 2nd | 3.28 x 3.28 | Closet, Broadloom, O/Looks Backyard |
| 4th Br 2nd | 3.30 x 3.20 | O/Looks Backyard, Large Closet, Ceiling Fan |
| 5th Br 2nd | 4.85 x 5.75 | B/I Shelves, Broadloom |
| Rec Bsmt | 7.90 x 8.00 | Wet Bar, Broadloom, Pot Lights |
| XXXXXXXX | XXX XX, XXXX |
XXXX XXX XXXX |
$XXX,XXX |
| XXX XX, XXXX |
XXXXXX XXX XXXX |
$XXX,XXX | |
| XXXXXXXX | XXX XX, XXXX |
XXXXXXXX XXX XXXX |
|
| XXX XX, XXXX |
XXXXXX XXX XXXX |
$X,XXX,XXX | |
| XXXXXXXX | XXX XX, XXXX |
XXXXXXX XXX XXXX |
|
| XXX XX, XXXX |
XXXXXX XXX XXXX |
$X,XXX,XXX | |
| XXXXXXXX | XXX XX, XXXX |
XXXXXXXX XXX XXXX |
|
| XXX XX, XXXX |
XXXXXX XXX XXXX |
$X,XXX,XXX | |
| XXXXXXXX | XXX XX, XXXX |
XXXXXXX XXX XXXX |
|
| XXX XX, XXXX |
XXXXXX XXX XXXX |
$X,XXX,XXX |
| XXXXXXXX XXXX | XXX XX, XXXX | $905,000 XXX XXXX |
| XXXXXXXX XXXXXX | XXX XX, XXXX | $939,900 XXX XXXX |
| XXXXXXXX XXXXXXXX | XXX XX, XXXX | XXX XXXX |
| XXXXXXXX XXXXXX | XXX XX, XXXX | $1,049,000 XXX XXXX |
| XXXXXXXX XXXXXXX | XXX XX, XXXX | XXX XXXX |
| XXXXXXXX XXXXXX | XXX XX, XXXX | $1,088,000 XXX XXXX |
| XXXXXXXX XXXXXXXX | XXX XX, XXXX | XXX XXXX |
| XXXXXXXX XXXXXX | XXX XX, XXXX | $1,198,000 XXX XXXX |
| XXXXXXXX XXXXXXX | XXX XX, XXXX | XXX XXXX |
| XXXXXXXX XXXXXX | XXX XX, XXXX | $1,285,000 XXX XXXX |

Queensville Public School
Elementary: PublicÉÉC Jean-Béliveau
Elementary: CatholicGood Shepherd Catholic Elementary School
Elementary: CatholicHolland Landing Public School
Elementary: PublicOur Lady of Good Counsel Catholic Elementary School
Elementary: CatholicSharon Public School
Elementary: PublicOur Lady of the Lake Catholic College High School
Secondary: CatholicDr John M Denison Secondary School
Secondary: PublicSacred Heart Catholic High School
Secondary: CatholicKeswick High School
Secondary: PublicHuron Heights Secondary School
Secondary: PublicNewmarket High School
Secondary: Public- 4 bath
- 4 bed
- 2000 sqft
338 Silk Twist Drive, East Gwillimbury, Ontario • L9V 0V4 • Holland Landing



