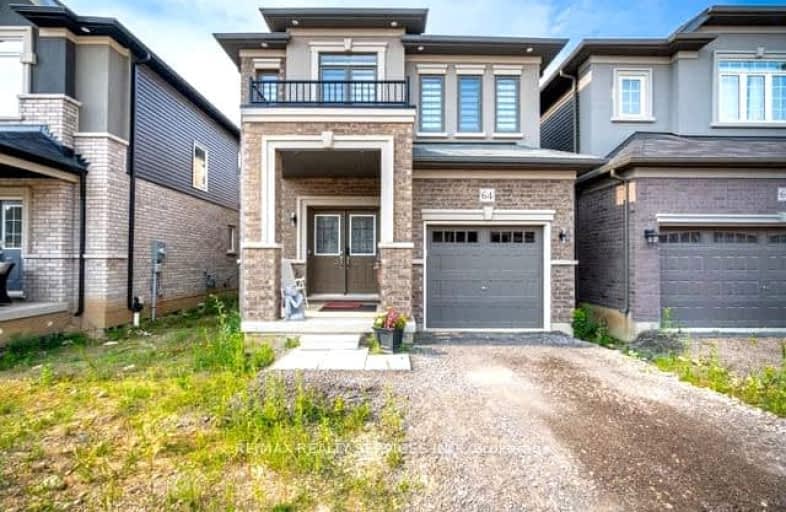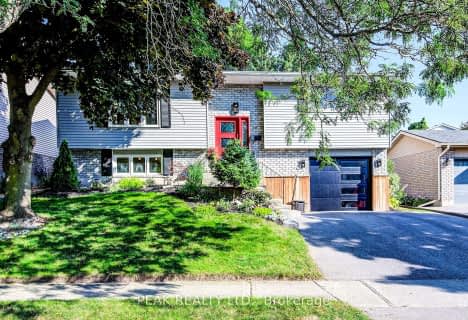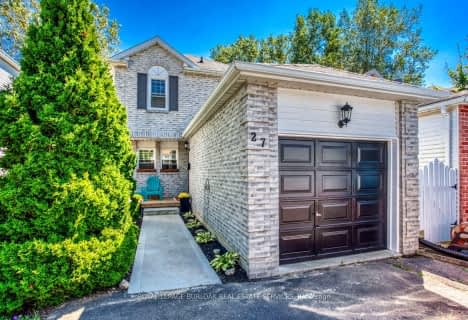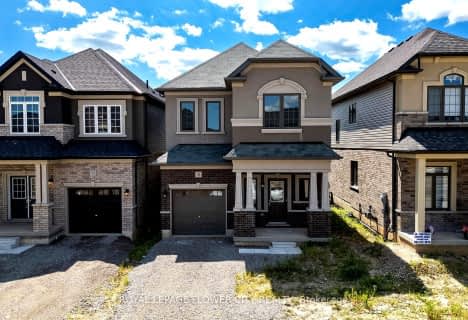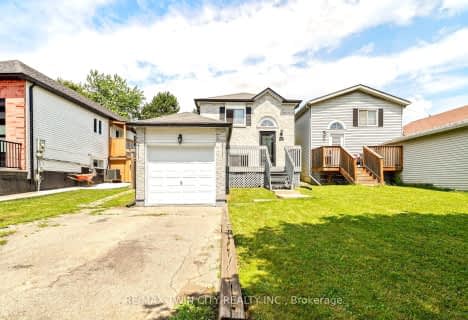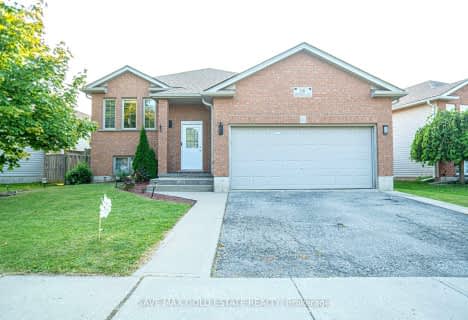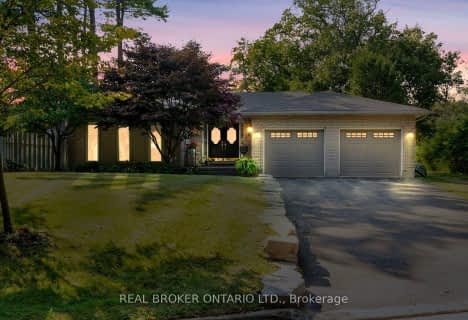Car-Dependent
- Almost all errands require a car.
Somewhat Bikeable
- Most errands require a car.

St. Theresa School
Elementary: CatholicLansdowne-Costain Public School
Elementary: PublicRussell Reid Public School
Elementary: PublicSt. Gabriel Catholic (Elementary) School
Elementary: CatholicRyerson Heights Elementary School
Elementary: PublicConfederation Elementary School
Elementary: PublicSt. Mary Catholic Learning Centre
Secondary: CatholicTollgate Technological Skills Centre Secondary School
Secondary: PublicSt John's College
Secondary: CatholicNorth Park Collegiate and Vocational School
Secondary: PublicBrantford Collegiate Institute and Vocational School
Secondary: PublicAssumption College School School
Secondary: Catholic-
Brant Park
119 Jennings Rd (Oakhill Drive), Brantford ON N3T 5L7 1.58km -
Waterworks Park
Brantford ON 2.7km -
Dufferin Green Space
Brantford ON 3.11km
-
Scotiabank
340 Colborne St W, Brantford ON N3T 1M2 3.99km -
President's Choice Financial ATM
320 Colborne St W, Brantford ON N3T 1M2 4.1km -
BMO Bank of Montreal
371 St Paul Ave, Brantford ON N3R 4N5 4.52km
