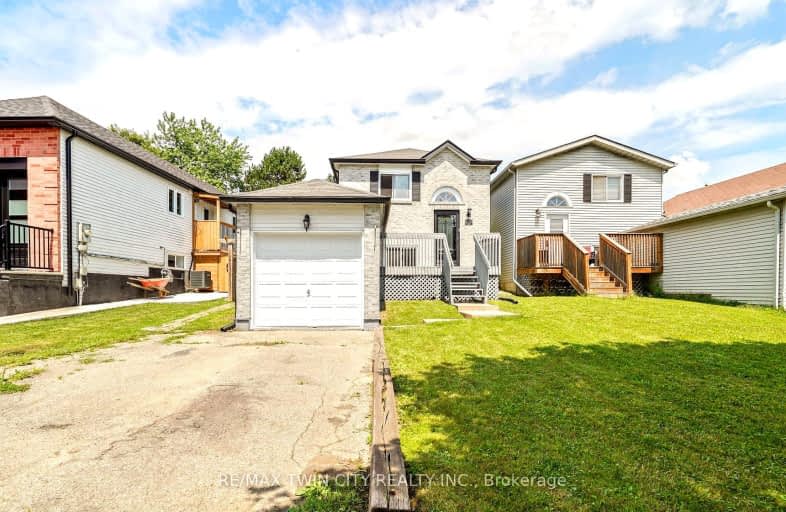Car-Dependent
- Almost all errands require a car.
19
/100
Bikeable
- Some errands can be accomplished on bike.
52
/100

Lansdowne-Costain Public School
Elementary: Public
2.63 km
St. Basil Catholic Elementary School
Elementary: Catholic
1.89 km
St. Gabriel Catholic (Elementary) School
Elementary: Catholic
0.85 km
Dufferin Public School
Elementary: Public
2.32 km
Walter Gretzky Elementary School
Elementary: Public
2.10 km
Ryerson Heights Elementary School
Elementary: Public
0.70 km
St. Mary Catholic Learning Centre
Secondary: Catholic
4.30 km
Tollgate Technological Skills Centre Secondary School
Secondary: Public
4.31 km
St John's College
Secondary: Catholic
3.65 km
North Park Collegiate and Vocational School
Secondary: Public
5.44 km
Brantford Collegiate Institute and Vocational School
Secondary: Public
2.82 km
Assumption College School School
Secondary: Catholic
0.93 km
-
Donegal Park
Sudds Lane, Brantford ON 0.44km -
Waterworks Park
Brantford ON 1.22km -
Hillcrest Park
1.65km
-
TD Bank Financial Group
230 Shellard Lane, Brantford ON N3T 0B9 0.76km -
CoinFlip Bitcoin ATM
360 Conklin Rd, Brantford ON N3T 0N5 1.85km -
David Stapleton Rbc Mortgage Specialist
22 Colborne St, Brantford ON N3T 2G2 2.93km














