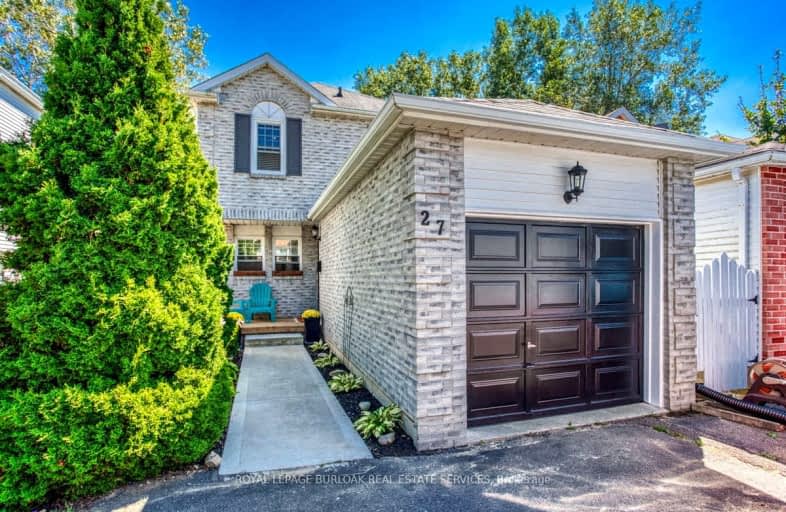Car-Dependent
- Most errands require a car.
26
/100
Bikeable
- Some errands can be accomplished on bike.
57
/100

Lansdowne-Costain Public School
Elementary: Public
2.52 km
St. Basil Catholic Elementary School
Elementary: Catholic
1.92 km
St. Gabriel Catholic (Elementary) School
Elementary: Catholic
0.79 km
Dufferin Public School
Elementary: Public
2.19 km
Walter Gretzky Elementary School
Elementary: Public
2.14 km
Ryerson Heights Elementary School
Elementary: Public
0.69 km
St. Mary Catholic Learning Centre
Secondary: Catholic
4.16 km
Tollgate Technological Skills Centre Secondary School
Secondary: Public
4.22 km
St John's College
Secondary: Catholic
3.56 km
North Park Collegiate and Vocational School
Secondary: Public
5.32 km
Brantford Collegiate Institute and Vocational School
Secondary: Public
2.69 km
Assumption College School School
Secondary: Catholic
0.94 km
-
Donegal Park
Sudds Lane, Brantford ON 0.37km -
Waterworks Park
Brantford ON 1.14km -
Cockshutt Park
Brantford ON 2.1km
-
Bitcoin Depot - Bitcoin ATM
230 Shellard Lane, Brantford ON N3T 0B9 0.86km -
BMO Bank of Montreal
310 Colborne St, Brantford ON N3S 3M9 1.22km -
CoinFlip Bitcoin ATM
360 Conklin Rd, Brantford ON N3T 0N5 1.86km














