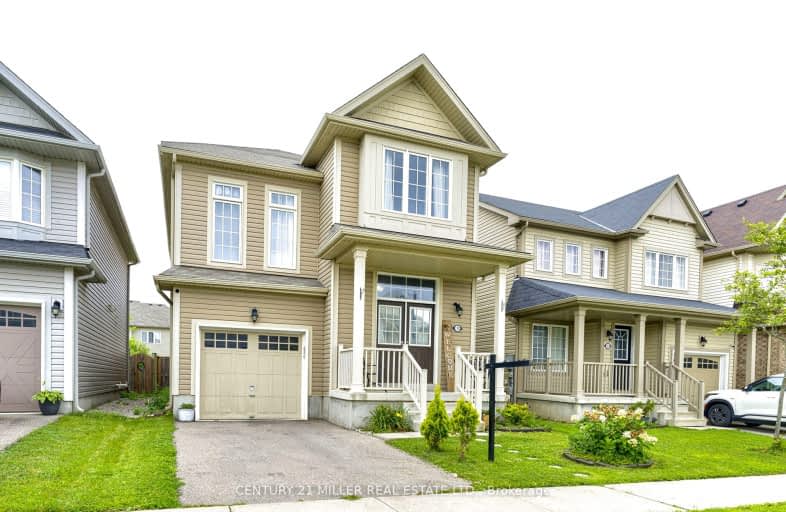Car-Dependent
- Most errands require a car.
27
/100
Somewhat Bikeable
- Most errands require a car.
31
/100

ÉÉC Sainte-Marguerite-Bourgeoys-Brantfrd
Elementary: Catholic
2.62 km
St. Basil Catholic Elementary School
Elementary: Catholic
0.30 km
Agnes Hodge Public School
Elementary: Public
2.49 km
St. Gabriel Catholic (Elementary) School
Elementary: Catholic
1.54 km
Walter Gretzky Elementary School
Elementary: Public
0.29 km
Ryerson Heights Elementary School
Elementary: Public
1.51 km
St. Mary Catholic Learning Centre
Secondary: Catholic
4.77 km
Grand Erie Learning Alternatives
Secondary: Public
5.85 km
Tollgate Technological Skills Centre Secondary School
Secondary: Public
6.25 km
St John's College
Secondary: Catholic
5.59 km
Brantford Collegiate Institute and Vocational School
Secondary: Public
4.04 km
Assumption College School School
Secondary: Catholic
1.25 km
-
Edith Montour Park
Longboat, Brantford ON 0.62km -
Donegal Park
Sudds Lane, Brantford ON 1.9km -
KSL Design
18 Spalding Dr, Brantford ON N3T 6B8 2.69km
-
TD Canada Trust Branch and ATM
230 Shellard Lane, Brantford ON N3T 0B9 1.33km -
President's Choice Financial ATM
320 Colborne St W, Brantford ON N3T 1M2 2.24km -
Scotiabank
340 Colborne St W, Brantford ON N3T 1M2 2.31km














