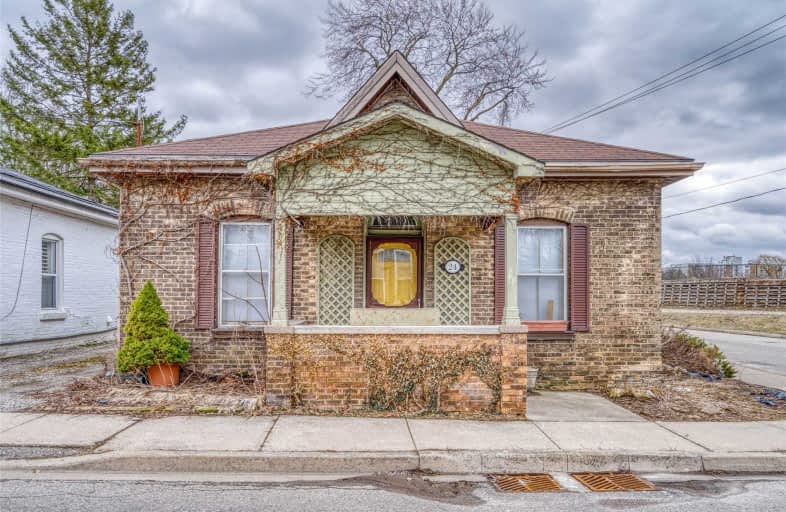Sold on Jun 21, 2019
Note: Property is not currently for sale or for rent.

-
Type: Detached
-
Style: Other
-
Lot Size: 33.99 x 0 Feet
-
Age: No Data
-
Taxes: $2,151 per year
-
Days on Site: 51 Days
-
Added: Sep 07, 2019 (1 month on market)
-
Updated:
-
Last Checked: 1 month ago
-
MLS®#: X4433695
-
Listed By: Keller williams complete realty, brokerage
Beautiful Bungalow Redone Top To Bottom! This Home Boasts Original Exterior And Beautiful Summer Landscaping, While Being Completely Upgraded On The Inside. New Electrical, Plumbing, Hvac, Flooring, Paint, Trim, Cabinets. Move-In Ready, Perfect For First Time Buyers Or Downsizers Looking For Less Maintenance. Just Steps Away From The Picturesque Views Of The Grand River, Take Your Morning Walks Along The River Banks.
Property Details
Facts for 24 Scarfe Avenue, Brant
Status
Days on Market: 51
Last Status: Sold
Sold Date: Jun 21, 2019
Closed Date: Jul 12, 2019
Expiry Date: Jul 16, 2019
Sold Price: $315,000
Unavailable Date: Jun 21, 2019
Input Date: May 01, 2019
Property
Status: Sale
Property Type: Detached
Style: Other
Area: Brant
Community: Brantford Twp
Availability Date: Flxbl
Assessment Amount: $174,000
Assessment Year: 2016
Inside
Bedrooms: 3
Bathrooms: 1
Kitchens: 1
Rooms: 5
Den/Family Room: Yes
Air Conditioning: None
Fireplace: No
Washrooms: 1
Building
Basement: Part Bsmt
Basement 2: Unfinished
Heat Type: Forced Air
Heat Source: Gas
Exterior: Brick
Water Supply: Municipal
Special Designation: Unknown
Parking
Driveway: Other
Garage Type: None
Covered Parking Spaces: 1
Total Parking Spaces: 1
Fees
Tax Year: 2018
Tax Legal Description: Pt Lt 21, Pl 91A, As In A330261; T/W A195444
Taxes: $2,151
Land
Cross Street: Brant Ave
Municipality District: Brant
Fronting On: East
Parcel Number: 322800055
Pool: None
Sewer: Sewers
Lot Frontage: 33.99 Feet
Rooms
Room details for 24 Scarfe Avenue, Brant
| Type | Dimensions | Description |
|---|---|---|
| Foyer Main | 9.10 x 5.00 | |
| Br Main | 9.60 x 11.00 | |
| Living Main | 10.00 x 9.10 | |
| Dining Main | 8.11 x 17.00 | |
| Br Main | 10.00 x 8.50 | |
| Kitchen Main | 12.00 x 12.00 | |
| Bathroom Main | 10.00 x 8.60 | 4 Pc Bath |
| Family Main | 12.50 x 20.00 | |
| Sunroom Main | 1.50 x 7.00 | |
| Br Main | 7.80 x 11.00 |
| XXXXXXXX | XXX XX, XXXX |
XXXX XXX XXXX |
$XXX,XXX |
| XXX XX, XXXX |
XXXXXX XXX XXXX |
$XXX,XXX |
| XXXXXXXX XXXX | XXX XX, XXXX | $315,000 XXX XXXX |
| XXXXXXXX XXXXXX | XXX XX, XXXX | $329,900 XXX XXXX |

Christ the King School
Elementary: CatholicGraham Bell-Victoria Public School
Elementary: PublicCentral Public School
Elementary: PublicÉÉC Sainte-Marguerite-Bourgeoys-Brantfrd
Elementary: CatholicAgnes Hodge Public School
Elementary: PublicDufferin Public School
Elementary: PublicSt. Mary Catholic Learning Centre
Secondary: CatholicGrand Erie Learning Alternatives
Secondary: PublicTollgate Technological Skills Centre Secondary School
Secondary: PublicSt John's College
Secondary: CatholicNorth Park Collegiate and Vocational School
Secondary: PublicBrantford Collegiate Institute and Vocational School
Secondary: Public

