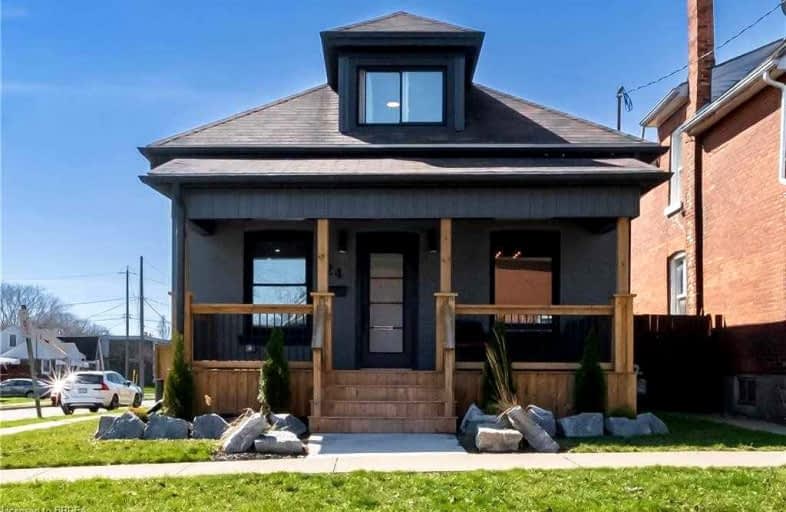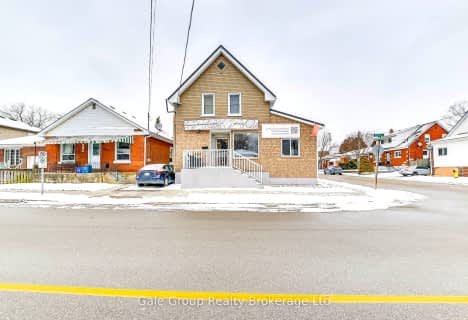
ÉÉC Sainte-Marguerite-Bourgeoys-Brantfrd
Elementary: CatholicPrincess Elizabeth Public School
Elementary: PublicBellview Public School
Elementary: PublicMajor Ballachey Public School
Elementary: PublicJean Vanier Catholic Elementary School
Elementary: CatholicAgnes Hodge Public School
Elementary: PublicSt. Mary Catholic Learning Centre
Secondary: CatholicGrand Erie Learning Alternatives
Secondary: PublicPauline Johnson Collegiate and Vocational School
Secondary: PublicNorth Park Collegiate and Vocational School
Secondary: PublicBrantford Collegiate Institute and Vocational School
Secondary: PublicAssumption College School School
Secondary: Catholic- 1 bath
- 3 bed
- 1100 sqft
755 Colborne Street East, Brantford, Ontario • N3S 3S2 • Brantford














