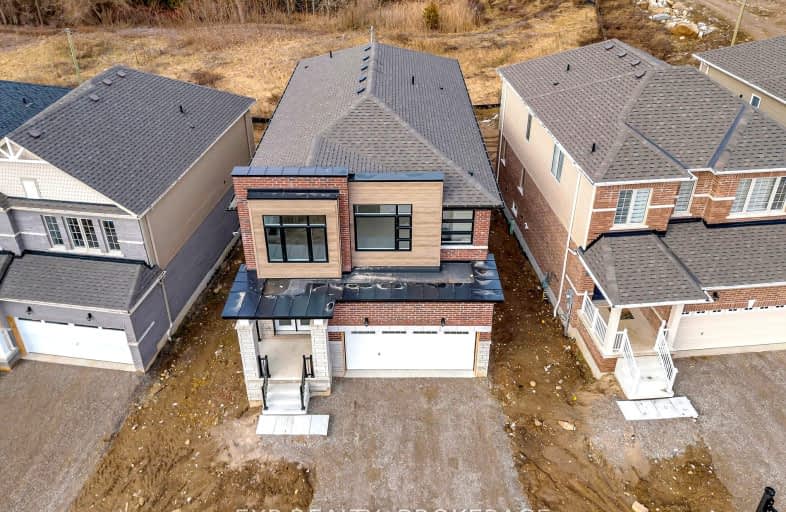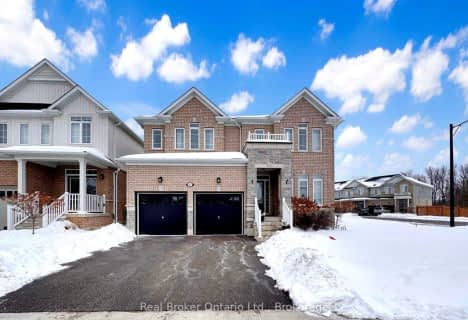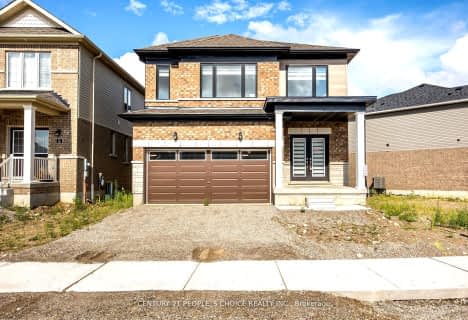Car-Dependent
- Almost all errands require a car.
22
/100
Somewhat Bikeable
- Almost all errands require a car.
21
/100

Holy Family School
Elementary: Catholic
1.10 km
Paris Central Public School
Elementary: Public
1.56 km
Glen Morris Central Public School
Elementary: Public
7.81 km
Sacred Heart Catholic Elementary School
Elementary: Catholic
4.05 km
North Ward School
Elementary: Public
1.74 km
Cobblestone Elementary School
Elementary: Public
3.39 km
W Ross Macdonald Deaf Blind Secondary School
Secondary: Provincial
8.90 km
W Ross Macdonald Provincial Secondary School
Secondary: Provincial
8.90 km
Tollgate Technological Skills Centre Secondary School
Secondary: Public
8.53 km
Paris District High School
Secondary: Public
0.85 km
St John's College
Secondary: Catholic
8.80 km
Assumption College School School
Secondary: Catholic
11.45 km
-
Simply Grand Dog Park
8 Green Lane (Willow St.), Paris ON N3L 3E1 0.85km -
ABC recreation
65 Curtis Ave N, Paris ON N3L 3W1 1.47km -
Bean Park
Spencer St (at Race St.), Paris ON 2.74km
-
CIBC
88 Grand River St N, Brant ON N3L 2M2 1.59km -
TD Canada Trust Branch and ATM
53 Grand River St N, Paris ON N3L 2M3 1.63km -
CIBC
99 King Edward St, Paris ON N3L 0A1 2.43km














