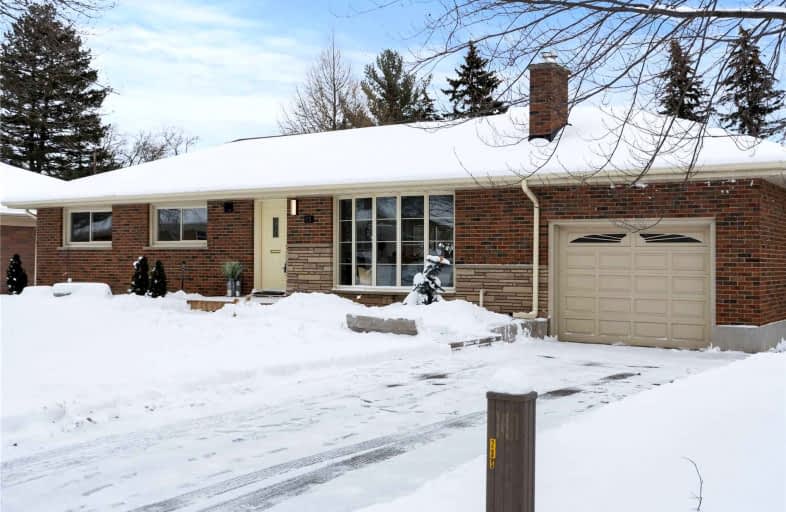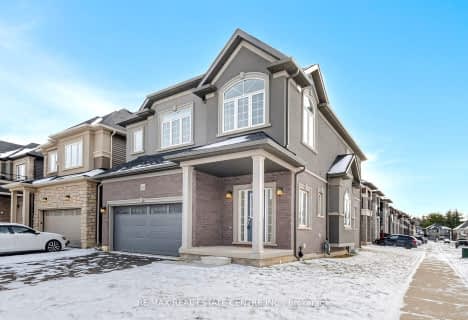
Video Tour

Lansdowne-Costain Public School
Elementary: Public
2.02 km
St. Pius X Catholic Elementary School
Elementary: Catholic
1.76 km
James Hillier Public School
Elementary: Public
1.23 km
Russell Reid Public School
Elementary: Public
0.54 km
Our Lady of Providence Catholic Elementary School
Elementary: Catholic
1.03 km
Confederation Elementary School
Elementary: Public
0.24 km
Grand Erie Learning Alternatives
Secondary: Public
4.10 km
Tollgate Technological Skills Centre Secondary School
Secondary: Public
0.57 km
St John's College
Secondary: Catholic
0.98 km
North Park Collegiate and Vocational School
Secondary: Public
2.52 km
Brantford Collegiate Institute and Vocational School
Secondary: Public
3.26 km
Assumption College School School
Secondary: Catholic
5.23 km













