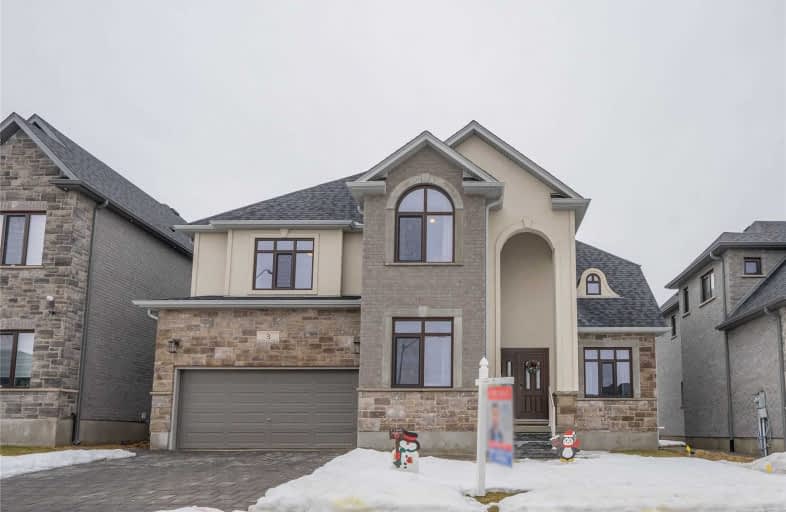
Video Tour

Holy Family School
Elementary: Catholic
3.23 km
Paris Central Public School
Elementary: Public
1.98 km
St. Theresa School
Elementary: Catholic
7.36 km
Sacred Heart Catholic Elementary School
Elementary: Catholic
5.94 km
North Ward School
Elementary: Public
3.05 km
Cobblestone Elementary School
Elementary: Public
0.24 km
W Ross Macdonald Provincial Secondary School
Secondary: Provincial
12.23 km
Tollgate Technological Skills Centre Secondary School
Secondary: Public
8.66 km
Paris District High School
Secondary: Public
2.99 km
St John's College
Secondary: Catholic
8.67 km
Brantford Collegiate Institute and Vocational School
Secondary: Public
10.43 km
Assumption College School School
Secondary: Catholic
9.94 km













