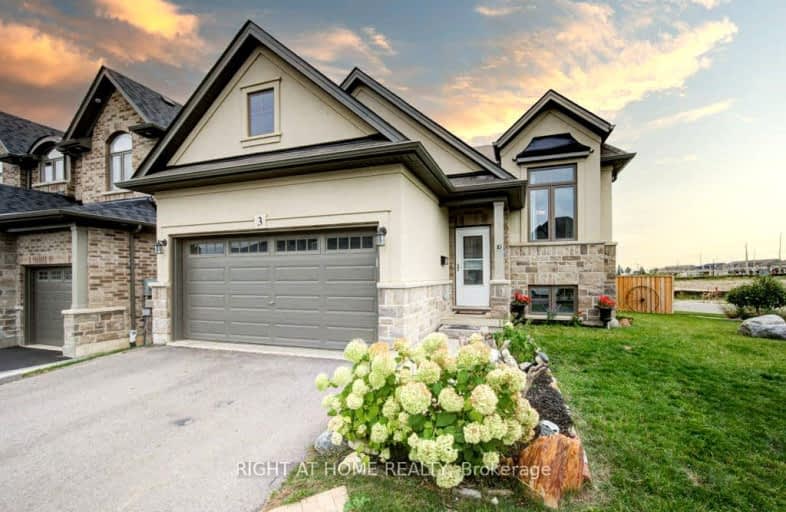Car-Dependent
- Almost all errands require a car.
19
/100
Somewhat Bikeable
- Almost all errands require a car.
24
/100

Holy Family School
Elementary: Catholic
3.71 km
Paris Central Public School
Elementary: Public
2.35 km
St. Theresa School
Elementary: Catholic
6.36 km
Sacred Heart Catholic Elementary School
Elementary: Catholic
6.71 km
North Ward School
Elementary: Public
3.71 km
Cobblestone Elementary School
Elementary: Public
1.32 km
Tollgate Technological Skills Centre Secondary School
Secondary: Public
7.58 km
Paris District High School
Secondary: Public
3.37 km
St John's College
Secondary: Catholic
7.57 km
North Park Collegiate and Vocational School
Secondary: Public
9.55 km
Brantford Collegiate Institute and Vocational School
Secondary: Public
9.32 km
Assumption College School School
Secondary: Catholic
8.89 km
-
Bean Park
Spencer St (at Race St.), Paris ON 1.11km -
Lion's Park
96 Laurel St, Paris ON N3L 3K2 2.19km -
Simply Grand Dog Park
8 Green Lane (Willow St.), Paris ON N3L 3E1 3.56km
-
TD Bank Financial Group
53 Grand River St N (Mechanic St.), Paris ON N3L 2M3 2.18km -
Scotiabank
265 King George Rd, Brantford ON N3R 6Y1 8.06km -
CIBC
2 King George Rd (at St Paul Ave), Brantford ON N3R 5J7 8.9km














