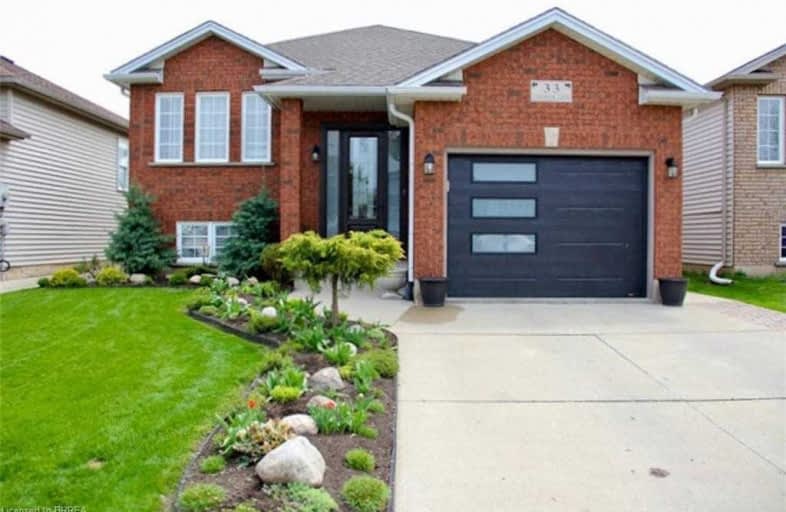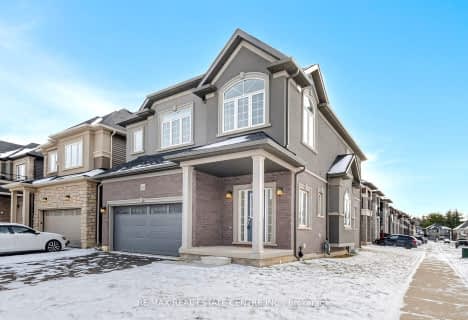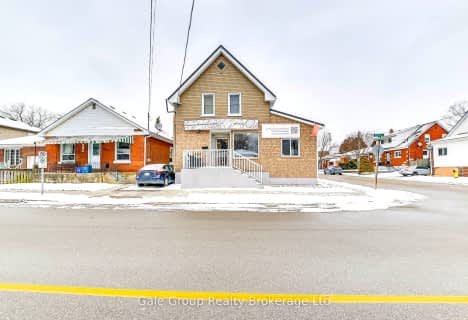
3D Walkthrough

Christ the King School
Elementary: Catholic
2.40 km
St. Basil Catholic Elementary School
Elementary: Catholic
1.70 km
St. Gabriel Catholic (Elementary) School
Elementary: Catholic
0.40 km
Dufferin Public School
Elementary: Public
2.02 km
Walter Gretzky Elementary School
Elementary: Public
1.96 km
Ryerson Heights Elementary School
Elementary: Public
0.53 km
St. Mary Catholic Learning Centre
Secondary: Catholic
3.70 km
Grand Erie Learning Alternatives
Secondary: Public
4.47 km
Tollgate Technological Skills Centre Secondary School
Secondary: Public
4.32 km
St John's College
Secondary: Catholic
3.66 km
Brantford Collegiate Institute and Vocational School
Secondary: Public
2.40 km
Assumption College School School
Secondary: Catholic
0.75 km













