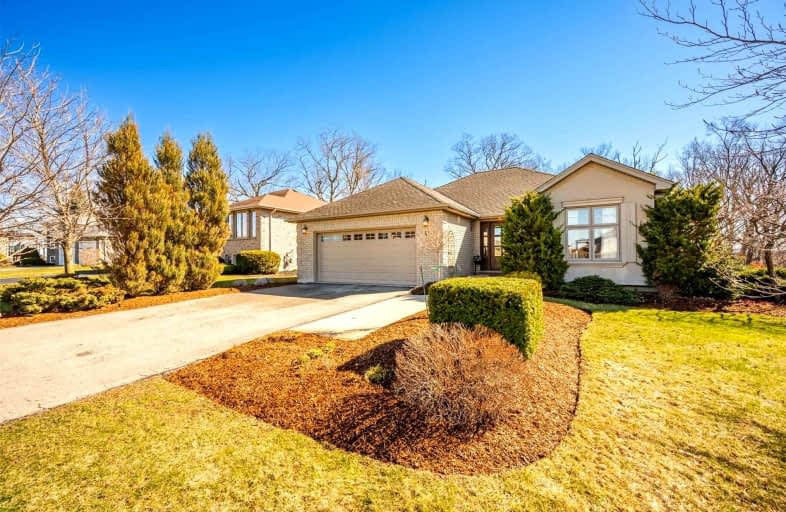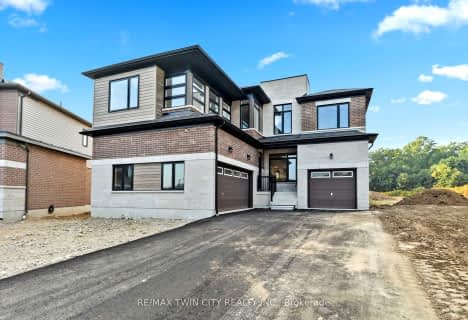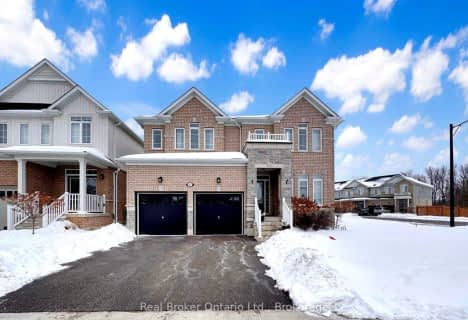
Holy Family School
Elementary: Catholic
0.54 km
Paris Central Public School
Elementary: Public
1.69 km
Glen Morris Central Public School
Elementary: Public
7.77 km
Sacred Heart Catholic Elementary School
Elementary: Catholic
3.30 km
North Ward School
Elementary: Public
1.17 km
Cobblestone Elementary School
Elementary: Public
3.47 km
W Ross Macdonald Deaf Blind Secondary School
Secondary: Provincial
9.18 km
W Ross Macdonald Provincial Secondary School
Secondary: Provincial
9.18 km
Tollgate Technological Skills Centre Secondary School
Secondary: Public
9.29 km
Paris District High School
Secondary: Public
0.66 km
St John's College
Secondary: Catholic
9.56 km
Assumption College School School
Secondary: Catholic
12.12 km













