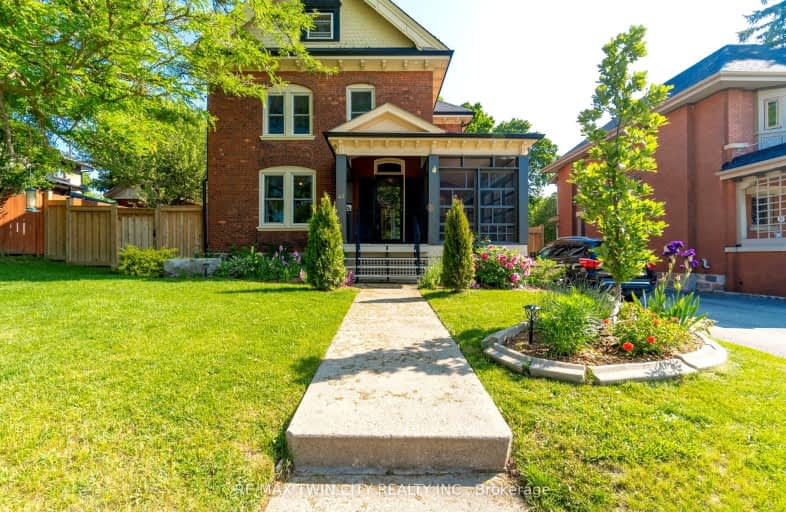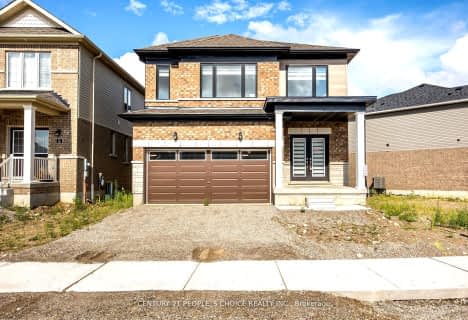
Video Tour
Car-Dependent
- Most errands require a car.
46
/100
Somewhat Bikeable
- Most errands require a car.
41
/100

Holy Family School
Elementary: Catholic
0.57 km
Paris Central Public School
Elementary: Public
0.80 km
Glen Morris Central Public School
Elementary: Public
8.76 km
Sacred Heart Catholic Elementary School
Elementary: Catholic
3.71 km
North Ward School
Elementary: Public
0.77 km
Cobblestone Elementary School
Elementary: Public
2.49 km
W Ross Macdonald Deaf Blind Secondary School
Secondary: Provincial
10.06 km
W Ross Macdonald Provincial Secondary School
Secondary: Provincial
10.06 km
Tollgate Technological Skills Centre Secondary School
Secondary: Public
9.16 km
Paris District High School
Secondary: Public
0.39 km
St John's College
Secondary: Catholic
9.36 km
Assumption College School School
Secondary: Catholic
11.60 km
-
Lion's Park
96 Laurel St, Paris ON N3L 3K2 1.05km -
Simply Grand Dog Park
8 Green Lane (Willow St.), Paris ON N3L 3E1 1.89km -
Playpower LT Canada Inc
326 Grand River St N, Paris ON N3L 3R7 2.33km
-
CIBC
88 Grand River St N, Brant ON N3L 2M2 0.93km -
BMO Bank of Montreal
68 Grand River St N, Paris ON N3L 2M2 0.97km -
CIBC
82 King George Rd, Brantford ON N3R 5K4 10.26km












