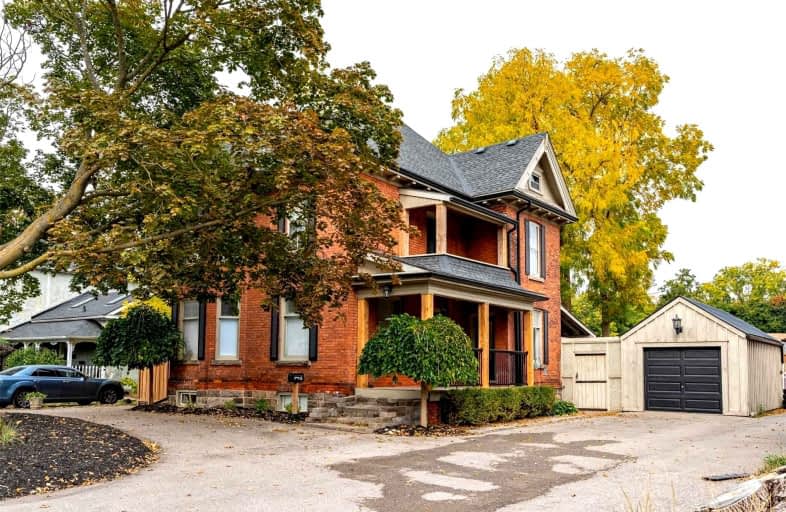
Video Tour

Holy Family School
Elementary: Catholic
1.47 km
Paris Central Public School
Elementary: Public
0.34 km
St. Theresa School
Elementary: Catholic
8.31 km
Sacred Heart Catholic Elementary School
Elementary: Catholic
4.68 km
North Ward School
Elementary: Public
1.70 km
Cobblestone Elementary School
Elementary: Public
1.99 km
W Ross Macdonald Deaf Blind Secondary School
Secondary: Provincial
10.19 km
W Ross Macdonald Provincial Secondary School
Secondary: Provincial
10.19 km
Tollgate Technological Skills Centre Secondary School
Secondary: Public
8.30 km
Paris District High School
Secondary: Public
1.08 km
St John's College
Secondary: Catholic
8.47 km
Assumption College School School
Secondary: Catholic
10.64 km













