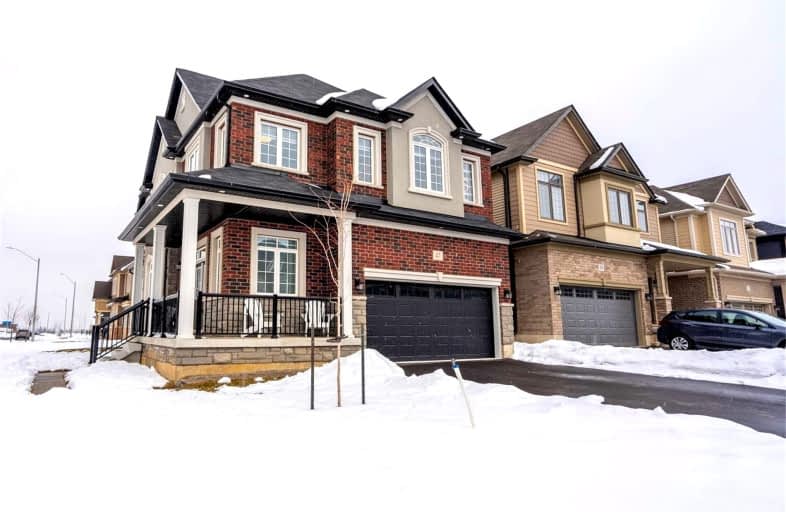
Video Tour

Holy Family School
Elementary: Catholic
3.97 km
Paris Central Public School
Elementary: Public
2.63 km
St. Theresa School
Elementary: Catholic
6.44 km
Sacred Heart Catholic Elementary School
Elementary: Catholic
6.82 km
North Ward School
Elementary: Public
3.87 km
Cobblestone Elementary School
Elementary: Public
1.17 km
Tollgate Technological Skills Centre Secondary School
Secondary: Public
8.02 km
Paris District High School
Secondary: Public
3.66 km
St John's College
Secondary: Catholic
7.97 km
North Park Collegiate and Vocational School
Secondary: Public
10.01 km
Brantford Collegiate Institute and Vocational School
Secondary: Public
9.64 km
Assumption College School School
Secondary: Catholic
9.04 km
-
Playpower LT Canada Inc
326 Grand River St N, Paris ON N3L 3R7 1.62km -
Optimist Park
3 Catherine St (Creeden St), Paris ON 1.96km -
ABC recreation
65 Curtis Ave N, Paris ON N3L 3W1 2.69km
-
Your Neighbourhood Credit Union
75 Grand River St N, Paris ON N3L 2M3 2.52km -
TD Bank Financial Group
265 King George Rd, Brantford ON N3R 6Y1 8.54km -
Meridian Credit Union ATM
300 King George Rd, Brantford ON N3R 5L8 8.59km













