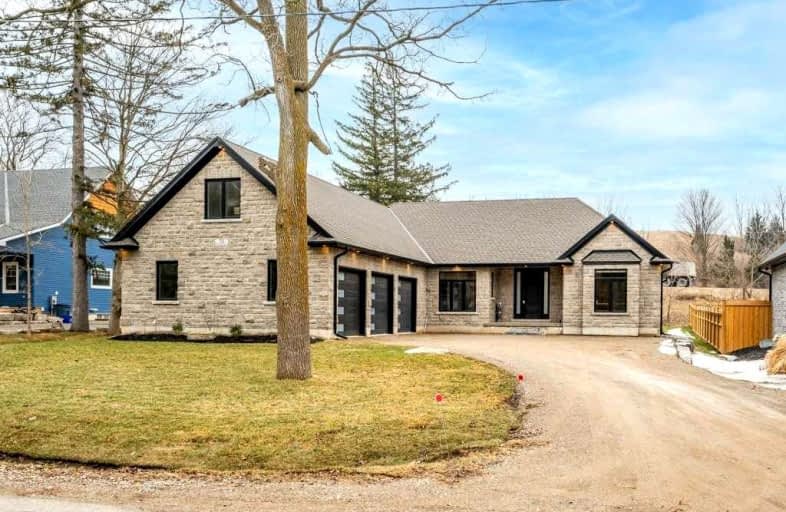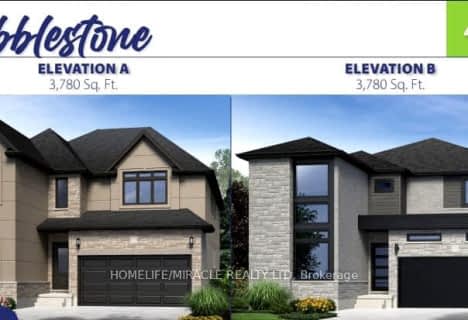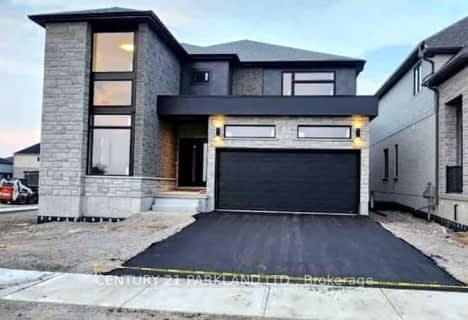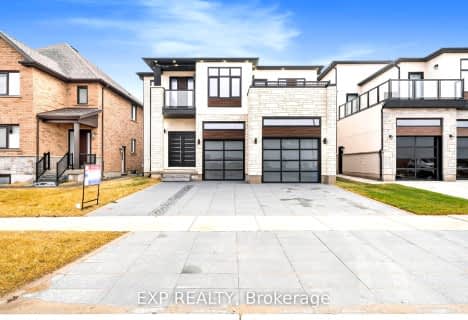
Holy Family School
Elementary: Catholic
3.14 km
Paris Central Public School
Elementary: Public
2.06 km
Sacred Heart Catholic Elementary School
Elementary: Catholic
5.56 km
North Ward School
Elementary: Public
2.83 km
Cobblestone Elementary School
Elementary: Public
0.49 km
Burford District Elementary School
Elementary: Public
9.20 km
W Ross Macdonald Deaf Blind Secondary School
Secondary: Provincial
12.47 km
W Ross Macdonald Provincial Secondary School
Secondary: Provincial
12.47 km
Tollgate Technological Skills Centre Secondary School
Secondary: Public
9.31 km
Paris District High School
Secondary: Public
2.97 km
St John's College
Secondary: Catholic
9.33 km
Assumption College School School
Secondary: Catholic
10.56 km














