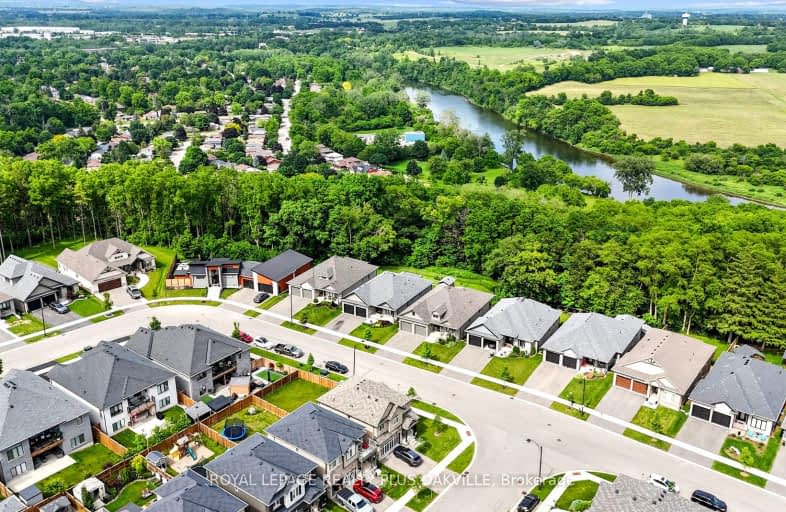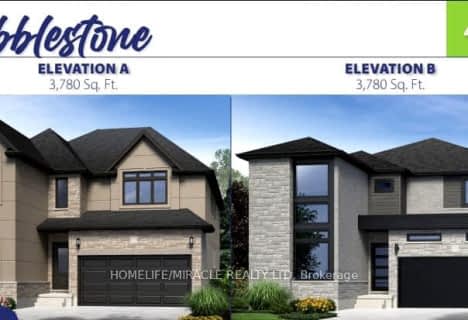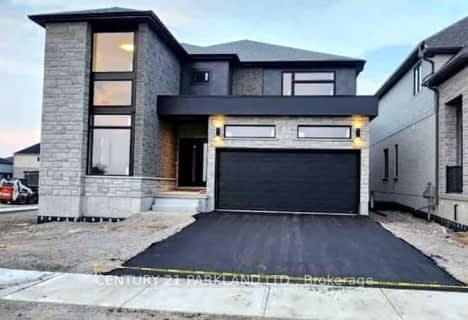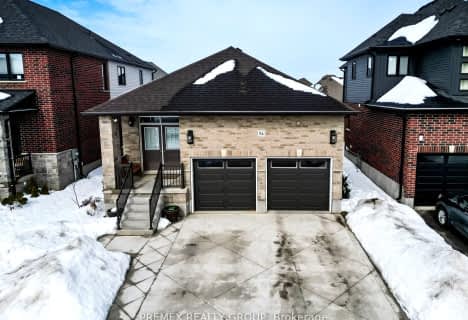Car-Dependent
- Almost all errands require a car.
14
/100
Somewhat Bikeable
- Almost all errands require a car.
1
/100

Holy Family School
Elementary: Catholic
3.59 km
Paris Central Public School
Elementary: Public
2.23 km
St. Theresa School
Elementary: Catholic
6.39 km
Sacred Heart Catholic Elementary School
Elementary: Catholic
6.64 km
North Ward School
Elementary: Public
3.62 km
Cobblestone Elementary School
Elementary: Public
1.39 km
Tollgate Technological Skills Centre Secondary School
Secondary: Public
7.47 km
Paris District High School
Secondary: Public
3.24 km
St John's College
Secondary: Catholic
7.47 km
North Park Collegiate and Vocational School
Secondary: Public
9.43 km
Brantford Collegiate Institute and Vocational School
Secondary: Public
9.25 km
Assumption College School School
Secondary: Catholic
8.89 km
-
ABC recreation
65 Curtis Ave N, Paris ON N3L 3W1 2.07km -
Lion's Park
96 Laurel St, Paris ON N3L 3K2 2.11km -
Simply Grand Dog Park
8 Green Lane (Willow St.), Paris ON N3L 3E1 3.37km
-
BMO Bank of Montreal
68 Grand River St N, Paris ON N3L 2M2 2.07km -
Your Neighbourhood Credit Union
75 Grand River St N, Paris ON N3L 2M3 2.09km -
RBC Royal Bank
300 King George Rd (King George Road), Brantford ON N3R 5L8 7.94km














