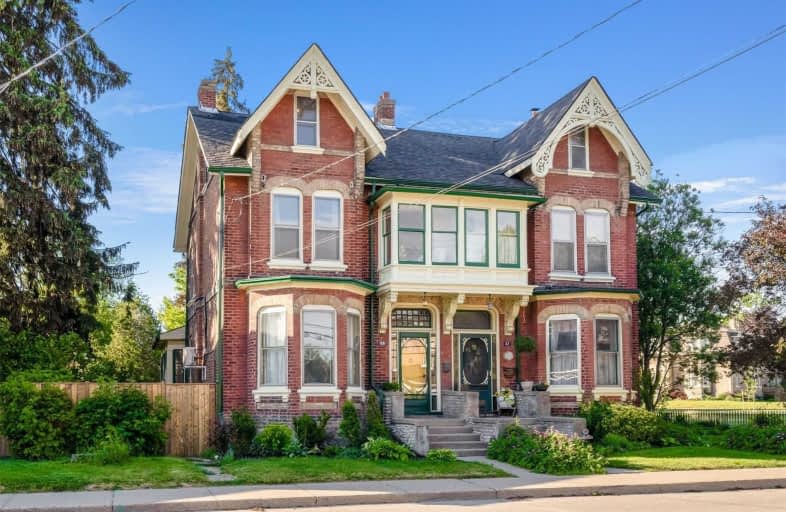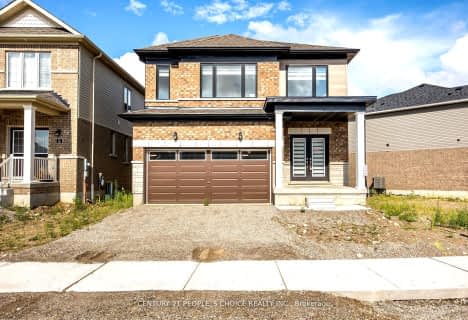
Holy Family School
Elementary: Catholic
1.51 km
Paris Central Public School
Elementary: Public
0.45 km
St. Theresa School
Elementary: Catholic
8.26 km
Sacred Heart Catholic Elementary School
Elementary: Catholic
4.73 km
North Ward School
Elementary: Public
1.78 km
Cobblestone Elementary School
Elementary: Public
2.07 km
W Ross Macdonald Deaf Blind Secondary School
Secondary: Provincial
10.10 km
W Ross Macdonald Provincial Secondary School
Secondary: Provincial
10.10 km
Tollgate Technological Skills Centre Secondary School
Secondary: Public
8.21 km
Paris District High School
Secondary: Public
1.11 km
St John's College
Secondary: Catholic
8.38 km
Assumption College School School
Secondary: Catholic
10.58 km














